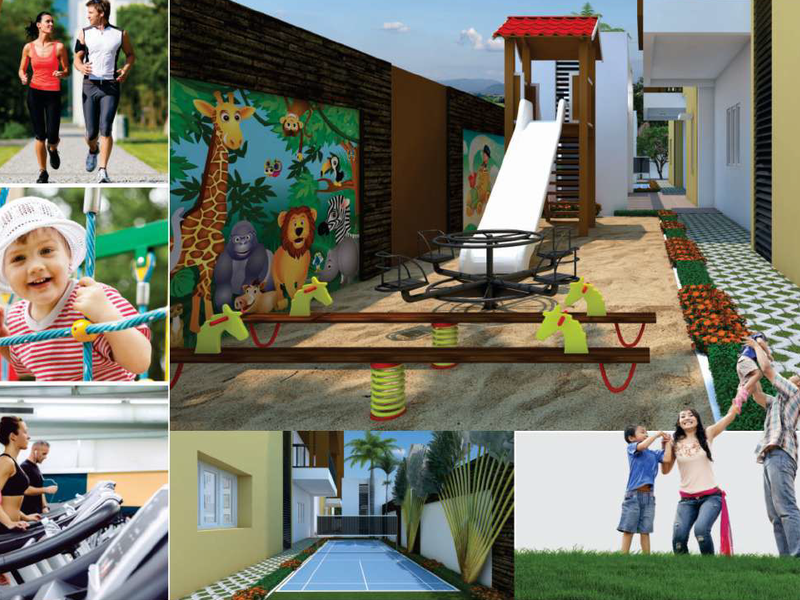



Change your area measurement
MASTER PLAN
STRUCTURE
SUPER STRUCTURE
MAIN DOOR
INTERNAL DOOR
WINDOWS
FLOORING
KITCHEN
TOILETS
WATER SUPPLY
PLUMBING
ELECTRICAL
PAINTING
LIFT
POWER BACK UP
Aishwarya Bangalore Homes – Luxury Living on Hosa Road, Bangalore.
Aishwarya Bangalore Homes is a premium residential project by Bangalore Homes Developers, offering luxurious Apartments for comfortable and stylish living. Located on Hosa Road, Bangalore, this project promises world-class amenities, modern facilities, and a convenient location, making it an ideal choice for homeowners and investors alike.
This residential property features 48 units spread across 4 floors, with a total area of 0.44 acres.Designed thoughtfully, Aishwarya Bangalore Homes caters to a range of budgets, providing affordable yet luxurious Apartments. The project offers a variety of unit sizes, ranging from 1100 to 1515 sq. ft., making it suitable for different family sizes and preferences.
Key Features of Aishwarya Bangalore Homes: .
Prime Location: Strategically located on Hosa Road, a growing hub of real estate in Bangalore, with excellent connectivity to IT hubs, schools, hospitals, and shopping.
World-class Amenities: The project offers residents amenities like a 24Hrs Water Supply, 24Hrs Backup Electricity, Badminton Court, CCTV Cameras, Covered Car Parking, Fire Safety, Gym, Intercom, Jogging Track, Landscaped Garden, Lift, Multi Purpose Play Court, Play Area, Rain Water Harvesting, Security Personnel, Solar System, Vastu / Feng Shui compliant and Multipurpose Hall and more.
Variety of Apartments: The Apartments are designed to meet various budget ranges, with multiple pricing options that make it accessible for buyers seeking both luxury and affordability.
Spacious Layouts: The apartment sizes range from from 1100 to 1515 sq. ft., providing ample space for families of different sizes.
Why Choose Aishwarya Bangalore Homes? Aishwarya Bangalore Homes combines modern living with comfort, providing a peaceful environment in the bustling city of Bangalore. Whether you are looking for an investment opportunity or a home to settle in, this luxury project on Hosa Road offers a perfect blend of convenience, luxury, and value for money.
Explore the Best of Hosa Road Living with Aishwarya Bangalore Homes?.
For more information about pricing, floor plans, and availability, contact us today or visit the site. Live in a place that ensures wealth, success, and a luxurious lifestyle at Aishwarya Bangalore Homes.
Bangalore Homes Developers is a leading player in Bangalore real estate industry. Everyone dreams to have their own home & they help many of them to make their dreams come true. They build each home painstakingly, with focus on Quality, Useful detailing & ensure Value for money. They desire to earn people's trust and confidence while they create whenever they launch their new product and services.
Flat No:101, Brindavan Residency, Abbaiahreddy Layout, Kaggadasapura, Bangalore, Karnataka, INDIA.
Projects in Bangalore
Ongoing Projects |The project is located in Behind Reliance Trends, KPCl Layout, Hosa Road, Bangalore, Karnataka, INDIA.
Apartment sizes in the project range from 1100 sqft to 1515 sqft.
Yes. Aishwarya Bangalore Homes is RERA registered with id PRM/KA/RERA/1251/309/PR/200604/003446 (RERA)
The area of 2 BHK units in the project is 1100 sqft
The project is spread over an area of 0.44 Acres.
The price of 3 BHK units in the project ranges from Rs. 76.95 Lakhs to Rs. 78.51 Lakhs.