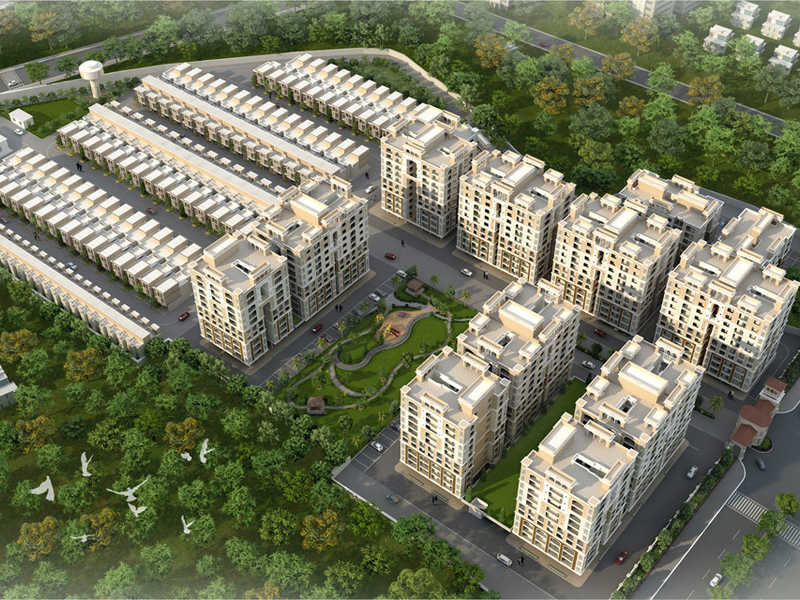



Change your area measurement
MASTER PLAN
structure
RCC framed structure designed to withstand wind pressure and seismic effect with red bricks/ fly ash bricks/ AAC bricks of 8'', 9'', 4.5'', and 4''
flooring
• Living / Dining / Kitchen / Bedrooms- Branded Vitri�ed tile.
• Bathroom floor / Utility-Anti skid tile
• Balcony - Rustic / Ceramic tile.
• Staircase, Lobby - Kota / Granite combination.
• Windows sill- Granite / Marble• Terrace – Improved terrace flooring
• Stilt parking and surrounding - Paver block and IT floor combination
kitchen
Black granite working top for cooking and machine platform and vitri�ed tile in dado with steel sink. Dedicated electrical points for Refrigerator, Chimney, Water Puri�er, Microwave, Mixer and Exhaust fan. Plumbing point for water puri�er and washing machine.
toilet_fittings
Designer ceramic tile 7' high, jaquar / kohler single lever diverter or equivalent and metro pole flush valves or equivalent, taps in CP �nish of jaquar / kohler or equivalent, branded white / ivory sanitary ware Kohler/ RAK or equivalent.
electrical
• Concealed and PVC conduit pipe with copper wiring of Finolex / RR cable / Poly cab or equivalent with
• Branded modular switches. Suf�cient no. of miniature circuit breakers (MCB),TV and A.C. Electrical points.
• One telephone points in living room.
• Electrical control panel with built in three phase changeover for light points. / RAK or equivalent.
others
JOINERY
• Main Door- Door frame and Panelled Door shutter made of teak wood.
• Internal Doors -Wooden door frames made of hard Wood and Moulded European style flush door shutters
• Windows-UPVC/ aluminum anodized, sliding windows with �xed mosquito mesh panel with combination of plain and reflective glasses.
• Ventilator –Wood /UPVC/Aluminum Based
GRILL
• Apartments- MS grills for windows up to �rst floor level only. Bungalows- MS grills in windows, railing and balcony and without main entrance gate.
GENERATOR / SOLAR COMBINATION
• Generator / solar back up for common area i.e. colony main gate, club, security gate, lifts, common lobby, street lights, pumps, garden.
• Solar lights in limited areas.
PAINTINGS
• External Acrylic Emulsion.
• Internal wall one coat of white cement wall putty
FIRE FIGHTING
• Separate water tank and hydrant system.
• Fire extinguisher/cylinders at one speci�ed location.
• Emergency alarm at main gate
ROAD AND DRAIN
• Apartments- 45 feet wide concrete main entrance road including cable duct and covered drain etc.
• Bungalows -40 feet and 45 feet wide road with avenue tree plantation.
WATER SUPPLY
• Water supply through RCC overhead tank and sump well from available common bore well and ground water source, Water supply in suitable intervals.
THREE LAYER SECURITY SYSTEM
• External campus wall with restricted gate entry/exit with boom barrier and CCTV based security surveillance. Video surveillance system with night vision motion sensor camera with backup of 15days memory at suitable street locations. 10 feet high periphery boundary wall with barbed wire/spike bars.
• Security guards at speci�ed locations.
• Video doorbell in each house excluding two bedroom apartments (D1 & D2).
CAR WASH
• Facility with pressure water gun at one common point in campus
LIFTS
• Each block/tower will have two 8 passenger branded lifts.
PARKING
• Free one car parking open/covered for each flat (A, B, C, E).
• D1 & D2 apartments will have free one 2-wheelers parking open/ covered
• Visitor Parking is at outside of the campus
Discover the perfect blend of luxury and comfort at Aishwarya Empire, where each RowHouses is designed to provide an exceptional living experience. nestled in the serene and vibrant locality of Avanti Vihar, Raipur.
Project Overview– Aishwarya Empire a premier villa developed by Aishwarya Group and Offering a range of luxurious units. This exquisite project offers a unique blend of luxury and comfort, designed for modern living. RowHouses features elegantly crafted villas that cater to the needs of discerning homeowners. Launched on Jul-2014, the project promises a lifestyle of sophistication and tranquility. With a scheduled completion date of Dec-2018, residents can look forward to an exceptional living experience in a beautifully designed community.
Prime Location with Top Connectivity Aishwarya Empire offers 2 BHK, 3 BHK, 4 BHK and 5 BHK RowHouses at a flat cost, strategically located near Avanti Vihar, Raipur. This premium RowHouses project is situated in a rapidly developing area close to major landmarks.
Key Features: Aishwarya Empire prioritize comfort and luxury, offering a range of exceptional features and amenities designed to enhance your living experience. Each villa is thoughtfully crafted with modern architecture and high-quality finishes, providing spacious interiors filled with natural light.
• Location: Next St. Xaviers School, Avanti Vihar, Raipur, Chhattisgarh, INDIA..
• Property Type: 2 BHK, 3 BHK, 4 BHK and 5 BHK RowHouses.
• This property offers a serene setting with ample outdoor space.
• This Villa project offers a selection of contemporary living spaces designed for modern lifestyles.
• Status: completed.
• Possession: Dec-2018.
28/620 Anand Niwas, 1st floor, Main Road, Shankar Nagar, Raipur, Chhattisgarh, INDIA.
The project is located in Next St. Xaviers School, Avanti Vihar, Raipur, Chhattisgarh, INDIA.
RowHouse sizes in the project range from 755 sqft to 2517 sqft.
The area of 4 BHK apartments ranges from 2094 sqft to 2390 sqft.
The project is spread over an area of 1.00 Acres.
Price of 3 BHK unit in the project is Rs. 52.69 Lakhs