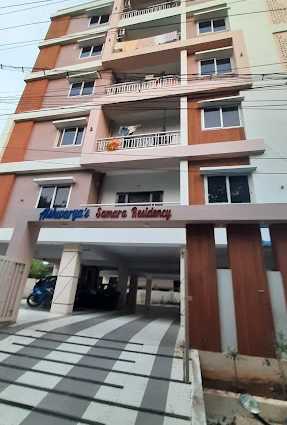in Kakinada

Change your area measurement
MASTER PLAN
FOUNDATION & STRUCTURE
WALLS
ROOFING
FINISHING
INTERNAL
EXTERNAL
FLOORING
KITCHEN
WOOD WORK & HARDWARE
MAIN DOOR
INTERNAL DOORS
WINDOWS
TOILETS
DRAINAGE AND WATER SUPPLY
DINING HALL
DRINKING WATER
TAPS
ELECTRICAL
WIRING
IN-COMING
CABLE T.V.
EMERGENCY GENERATOR
Kirloskar / Tata / Ashok Leyland make silence generator as per load requirement for alternate supply to:
LIFT
WATER PUMPS
WARDROBES
Aishwarya Samara Residency is strategically crafted by the renowned builder . It is a marvelous Residential development in Kakinada, a high-class locality in EastGodavari having all the utilities and basic needs within easy reach. It comprises of modern Apartments with all the high-end, contemporary interior fittings. Set within pleasing and outstanding views of the countryside, this grand property at Gandhi Nagar, Kakinada, EastGodavari, Andhra Pradesh, INDIA. has comfortable and spacious rooms. It is spread over an area of 0.09 acres with 10 units. The Aishwarya Samara Residency is presently completed.
Aishwarya Samara Residency Offering Amenities :- 24Hrs Water Supply, 24Hrs Backup Electricity, CCTV Cameras, Covered Car Parking, Fire Safety, Landscaped Garden, Lift, Rain Water Harvesting, Security Personnel and Vastu / Feng Shui compliant.
Location Advantages: Aishwarya Samara Residency located with close proximity to schools, colleges, hospitals, shopping malls, grocery stores, restaurants, recreational centres etc. The complete address of Aishwarya Samara Residency is Gandhi Nagar, Kakinada, EastGodavari, Andhra Pradesh, INDIA..
Projects in East Godavari
The project is located in Gandhi Nagar, Kakinada, EastGodavari, Andhra Pradesh, INDIA.
Flat Size in the project is 1420
Yes. Aishwarya Samara Residency is RERA registered with id P04670010891 (RERA)
The area of 3 BHK units in the project is 1420 sqft
The project is spread over an area of 0.09 Acres.
Price of 3 BHK unit in the project is Rs. 5 Lakhs