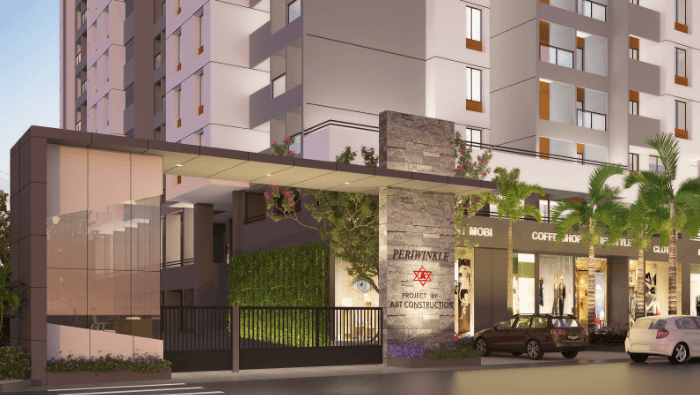By: Ajit Construction in Wagholi




Change your area measurement
MASTER PLAN
In the year 1995 Mr. Nahar has started construction of residential schemes in and around pune in the name of Ajit Construction. Mr. Ajit G. Nahar is the founder proprietor of Ajit Construction and he driven it by values with integrity and commitment. Ajit Construction is having its corporate office at Sheela Vihar Colony Rajesh Chamber's Karve Road Kothrud Pune - 38.
Ajit Construction is the member of CREDAI & MBVA Associations and is one of the reputed & renowned business entities in the market which has endowed more than 500 families.
Ajit Construction has rapidly acquired an image as a quality conscious and reliable premium developer.
Rajesh Chambers, Sheela Vihar Colony, Karve Road, Pune-411038, Maharashtra, INDIA.
The project is located in Periwinkle, gat no- 683 & 663, B.H, Pune - Ahmednagar Hwy, behind Lexicon Institute, Hargude Nagar, Wagholi, Pune, Maharashtra 412207, INDIA.
Apartment sizes in the project range from 380 sqft to 1002 sqft.
Yes. Ajit Periwinkle is RERA registered with id P52100017310 (RERA)
The area of 2 BHK apartments ranges from 551 sqft to 630 sqft.
The project is spread over an area of 2.50 Acres.
The price of 3 BHK units in the project ranges from Rs. 70.37 Lakhs to Rs. 96.19 Lakhs.