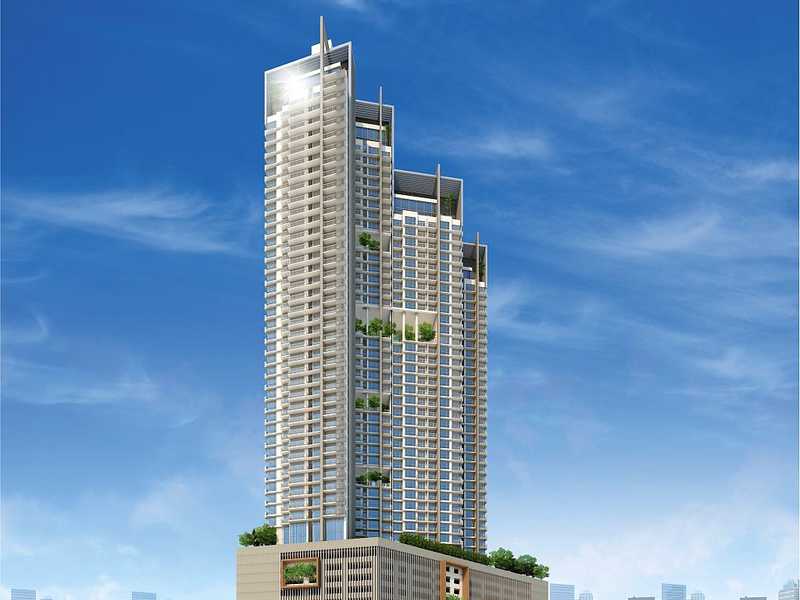By: Ajmera Group in Wadala East




Change your area measurement
MASTER PLAN
Hi-tech Comforts:
Home Automation System for living, dining and bedrooms.
Motion Sensor Electrical system.
Panic buttons.
Provision for 3rd party compatibility for electronics &
curtains.
Touch screen Panel for controlling home automation.
High on Safety:
CCTV Security System for common area.
Access control by Smart Card.
Automated Car Entry / Exit System.
Public address system in Parking area.
Video Door Phone with connectivity to reception.
Intercom connected to reception.
Stylish Floors:
Italian Marble or equivalent brand flooring in Living/Dining
Wooden flooring in all bedrooms.
Quality Tiles:
Meter-by-meter vitrified tiles in the Kitchen.
Designer tiles in the Bathroom.
Polished Outlets:
Anodized aluminum windows for all the rooms.
Glass railings for decks & balconies.
Modern Kitchens:
Modular kitchen.
Piped Gas Connection.
Gas leak detector.
Commodious Bathroom:
Drum Geyser.
Bathroom and Sanitary-ware Fittings by international
brand.
Glass Partition in bathroom between wet and dry area.
Fancy Fixtures:
Master Bedroom consists of four fixtures i.e.
Rain-shower/Overhead-shower/ Tel-shower and Spout
Sun Deck in master bedroom.
Uber-electronic:
Fitted A/C.
Provision for internet connectivity.
New Age Facilities:
Plug-and-play Internet Connectivity.
Wi-Fi Zone.
Advanced Fire Alarm systems.
Elevators of superior make with Destination Control.
Intelligent Building Management Systems.
Water Recycling Systems.
Rainwater Harvesting Systems.
Garbage Chute at every landing.
Ajmera Aeon – Luxury Living on Wadala East, Mumbai.
Ajmera Aeon is a premium residential project by Ajmera Group, offering luxurious Apartments for comfortable and stylish living. Located on Wadala East, Mumbai, this project promises world-class amenities, modern facilities, and a convenient location, making it an ideal choice for homeowners and investors alike.
This residential property features 156 units spread across 45 floors, with a total area of 2.30 acres.Designed thoughtfully, Ajmera Aeon caters to a range of budgets, providing affordable yet luxurious Apartments. The project offers a variety of unit sizes, ranging from 902 to 1889 sq. ft., making it suitable for different family sizes and preferences.
Key Features of Ajmera Aeon: .
Prime Location: Strategically located on Wadala East, a growing hub of real estate in Mumbai, with excellent connectivity to IT hubs, schools, hospitals, and shopping.
World-class Amenities: The project offers residents amenities like a 24Hrs Water Supply, 24Hrs Backup Electricity, Basket Ball Court, CCTV Cameras, Club House, Covered Car Parking, Gated Community, Gym, Indoor Games, Intercom, Jacuzzi Steam Sauna, Jogging Track, Kids Pool, Landscaped Garden, Library, Lift, Play Area, Rain Water Harvesting, Security Personnel, Senior Citizen Park, Swimming Pool and Tennis Court and more.
Variety of Apartments: The Apartments are designed to meet various budget ranges, with multiple pricing options that make it accessible for buyers seeking both luxury and affordability.
Spacious Layouts: The apartment sizes range from from 902 to 1889 sq. ft., providing ample space for families of different sizes.
Why Choose Ajmera Aeon? Ajmera Aeon combines modern living with comfort, providing a peaceful environment in the bustling city of Mumbai. Whether you are looking for an investment opportunity or a home to settle in, this luxury project on Wadala East offers a perfect blend of convenience, luxury, and value for money.
Explore the Best of Wadala East Living with Ajmera Aeon?.
For more information about pricing, floor plans, and availability, contact us today or visit the site. Live in a place that ensures wealth, success, and a luxurious lifestyle at Ajmera Aeon.
2nd Floor, Citi Mall, Link Road, Andheri West, Mumbai, Maharashtra, INDIA.
The project is located in Next To I-Max, Bhakti Park, Wadala East, Mumbai, Maharashtra, INDIA.
Apartment sizes in the project range from 902 sqft to 1889 sqft.
Yes. Ajmera Aeon is RERA registered with id P51800000789 (RERA)
The area of 4 BHK units in the project is 1889 sqft
The project is spread over an area of 2.30 Acres.
Price of 3 BHK unit in the project is Rs. 4.45 Crs