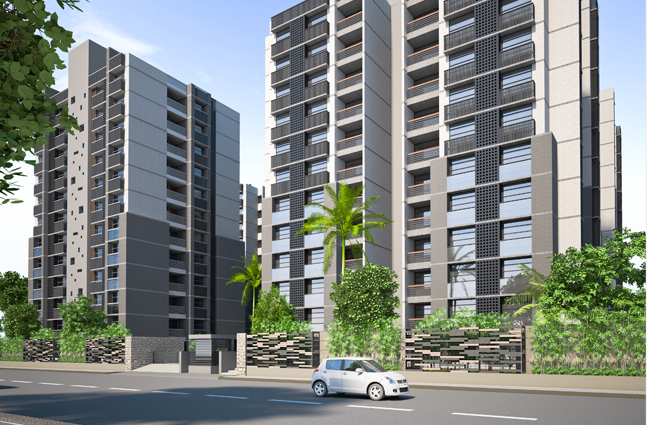By: Ajmera Group in S G Highway

Change your area measurement
MASTER PLAN
Living/Dining Room:
• Living / Dining & Kitchen — Vitrified Flooring
* Other passages & waiting area natural stone
• Walls and ceiling- mala plaster with wall putty
• Provision for Split AC piping
• Main entrance door - 35mm thick flush door with both side veneer / molded skin door
Kitchen:
• Modular Kitchen with Chimney & Hub
• Providing Aqua guard! R.O. Point
Verandah:
• Natural stone flowing with hard and soft landscape
Bedroom:
• 600 x 600 mm Vitrified Tiles
• Walls and ceiling- mala plaster with wall putty
• 35mm thickness flush doors with one side laminate and paint in other side paint
• Toilet door 32mm thickness flush door both side paint
Toilet:
• Higher range of designer tiles on floor and walls (up to lintel level)
• Platform of granite / Composite Marble
• Jaguar or equivalent bathroom fittings
Windows:
• Anodized aluminum sliding windows with stone jamb
Plumbing Work:
• C.P.V.C. / G.I. water supply pipes and UPVC pipes for soil, waste and drainage systems
• Central water softening plant
• Percolation wells as per the norms
Electrical Work:
• Branded modular switches
• 3-phase concealed copper wiring with adequate number of points in all rooms
• Each room will have TV / cable points
Additional Facilities:
• Secured and gated community
• Security system with intercom facility and video door phone
• Landscaped common plot and children play area
• Fully functional club house with gym and recreational facilities and splash pool
• Piped gas supply in each apartment through gas bank/ Adani PNG supply
• Generator for power back-up for common services
• Car / Two-Wheeler parking in basement and hollow plinth (allotted)
Ajmera Enigma : A Premier Residential Project on S G Highway, Ahmedabad.
Looking for a luxury home in Ahmedabad? Ajmera Enigma , situated off S G Highway, is a landmark residential project offering modern living spaces with eco-friendly features. Spread across acres , this development offers 150 units, including 3 BHK Apartments.
Key Highlights of Ajmera Enigma .
• Prime Location: Nestled behind Wipro SEZ, just off S G Highway, Ajmera Enigma is strategically located, offering easy connectivity to major IT hubs.
• Eco-Friendly Design: Recognized as the Best Eco-Friendly Sustainable Project by Times Business 2024, Ajmera Enigma emphasizes sustainability with features like natural ventilation, eco-friendly roofing, and electric vehicle charging stations.
• World-Class Amenities: 24Hrs Water Supply, 24Hrs Backup Electricity, CCTV Cameras, Club House, Gated Community, Gym, Health Facilities, Indoor Games, Intercom, Landscaped Garden, Lift, Maintenance Staff, Play Area, Security Personnel, Swimming Pool and Wifi Connection.
Why Choose Ajmera Enigma ?.
Seamless Connectivity Ajmera Enigma provides excellent road connectivity to key areas of Ahmedabad, With upcoming metro lines, commuting will become even more convenient. Residents are just a short drive from essential amenities, making day-to-day life hassle-free.
Luxurious, Sustainable, and Convenient Living .
Ajmera Enigma redefines luxury living by combining eco-friendly features with high-end amenities in a prime location. Whether you’re a working professional seeking proximity to IT hubs or a family looking for a spacious, serene home, this project has it all.
Visit Ajmera Enigma Today! Find your dream home at S G Highway, Ahmedabad, Gujarat, INDIA.. Experience the perfect blend of luxury, sustainability, and connectivity.
2nd Floor, Citi Mall, Link Road, Andheri West, Mumbai, Maharashtra, INDIA.
The project is located in S G Highway, Ahmedabad, Gujarat, INDIA.
Apartment sizes in the project range from 1650 sqft to 2007 sqft.
The area of 3 BHK apartments ranges from 1650 sqft to 2007 sqft.
The project is spread over an area of 1.00 Acres.
The price of 3 BHK units in the project ranges from Rs. 99 Lakhs to Rs. 1.2 Crs.