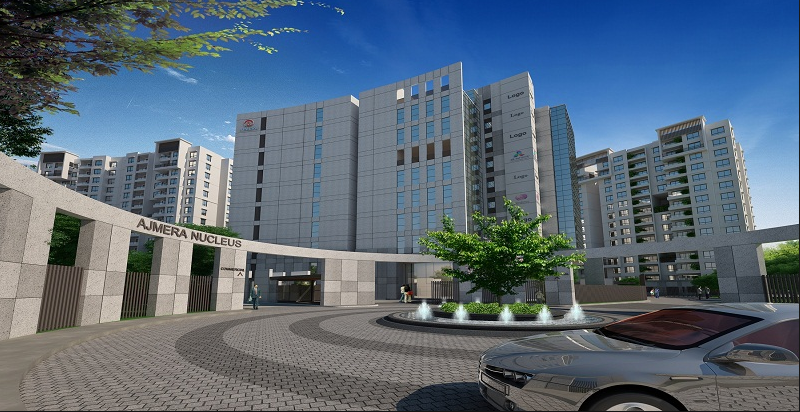



Change your area measurement
MASTER PLAN
GENERAL
PLASTERING
PAINTING
FLOORING & DADO
TOILET: Fittings & Accessories
DOORS & WINDOWS, GRILLS & RAILING
KITCHEN
ELECTRICAL
LIFT
CABLE TV
SECURITY SYSTEMS
WATER TREATMENT
WASTE MANAGEMENT
Ajmera Nucleus – Luxury Apartments with Unmatched Lifestyle Amenities.
Key Highlights of Ajmera Nucleus: .
• Spacious Apartments : Choose from elegantly designed 1 BHK, 2 BHK and 3 BHK BHK Apartments, with a well-planned 14 structure.
• Premium Lifestyle Amenities: Access 352 lifestyle amenities, with modern facilities.
• Vaastu Compliant: These homes are Vaastu-compliant with efficient designs that maximize space and functionality.
• Prime Location: Ajmera Nucleus is strategically located close to IT hubs, reputed schools, colleges, hospitals, malls, and the metro station, offering the perfect mix of connectivity and convenience.
Discover Luxury and Convenience .
Step into the world of Ajmera Nucleus, where luxury is redefined. The contemporary design, with façade lighting and lush landscapes, creates a tranquil ambiance that exudes sophistication. Each home is designed with attention to detail, offering spacious layouts and modern interiors that reflect elegance and practicality.
Whether it's the world-class amenities or the beautifully designed homes, Ajmera Nucleus stands as a testament to luxurious living. Come and explore a life of comfort, luxury, and convenience.
Ajmera Nucleus – Address Electronic City Phase II, Bangalore, Karnataka, INDIA..
Welcome to Ajmera Nucleus , a premium residential community designed for those who desire a blend of luxury, comfort, and convenience. Located in the heart of the city and spread over 5.50 acres, this architectural marvel offers an extraordinary living experience with 352 meticulously designed 1 BHK, 2 BHK and 3 BHK Apartments,.
2nd Floor, Citi Mall, Link Road, Andheri West, Mumbai, Maharashtra, INDIA.
The project is located in Electronic City Phase II, Bangalore, Karnataka, INDIA.
Apartment sizes in the project range from 595 sqft to 1395 sqft.
Yes. Ajmera Nucleus is RERA registered with id PRM/KA/RERA/1251/310/PR/181210/002207, PRM/KA/RERA/1251/308/PR/210319/004019 (RERA)
The area of 2 BHK apartments ranges from 1050 sqft to 1150 sqft.
The project is spread over an area of 5.50 Acres.
Price of 3 BHK unit in the project is Rs. 1.16 Crs