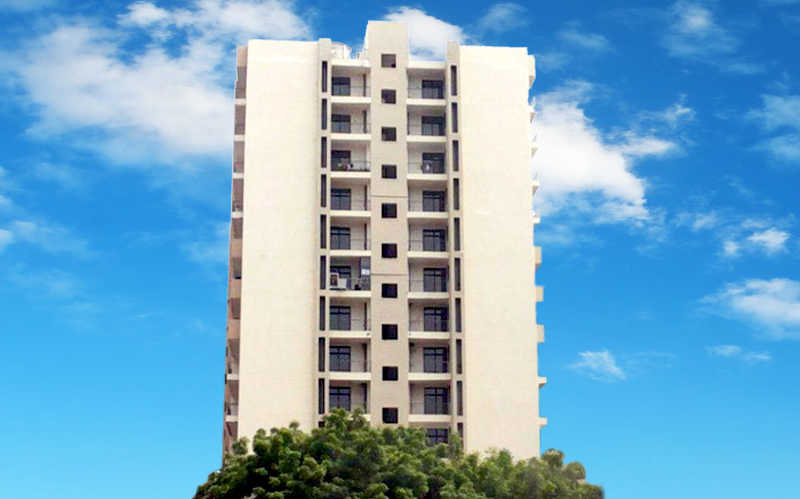

Change your area measurement
MASTER PLAN
General
Earthquake resistant structure designed and tested against static and dynamic forces under seismic conditions approved by I.I.T.
Structure
R.C.C. framed structure with tie beams connecting the columns R.C.C. slabs & beams with brick walls in between.
Door/ Window
All frames, panelled flush door shutters & glass window shutters with superior quality hard wood and decorative entrance door.
Flooring
Vitrified tiles flooring in drawing/dining & bedrooms. Floor tiles in bathrooms, kitchen and balcony.
Internal finish
All internal walls plastered and painted in pleasing shades of oil bound distemper (ceiling white). Decorative Plaster of Paris cornice in drawing/dining and bedrooms.
Toilets
Provision for hot & cold water system (without geysers). Glazed tiles in pleasing colours on walls up to door level. Sanitary ware/Chinaware in white, with tiles and chrome plated fitting & fixtures of good quality make.
Kitchen
Granite work platform with 2 ft high glazed tiles above its other wall, also to have glazed tiles up to the same level and provided with stainless steel sink.
Electrical
All copper wiring in PVC concealed conduit. Provision for adequate light and power points as well as telephone and TV, internet outlets in all areas. Switches and sockets of good quality with protective M.C.B.s.
Water supply
Underground and overhead water tanks with pumps for uninterrupted supply of water.
Ajnara Integrity II – Luxury Living on Raj Nagar Extension, Ghaziabad.
Ajnara Integrity II is a premium residential project by Ajnara India Ltd., offering luxurious Apartments for comfortable and stylish living. Located on Raj Nagar Extension, Ghaziabad, this project promises world-class amenities, modern facilities, and a convenient location, making it an ideal choice for homeowners and investors alike.
This residential property features 356 units spread across 23 floors, with a total area of 1.37 acres.Designed thoughtfully, Ajnara Integrity II caters to a range of budgets, providing affordable yet luxurious Apartments. The project offers a variety of unit sizes, ranging from 1120 to 1395 sq. ft., making it suitable for different family sizes and preferences.
Key Features of Ajnara Integrity II: .
Prime Location: Strategically located on Raj Nagar Extension, a growing hub of real estate in Ghaziabad, with excellent connectivity to IT hubs, schools, hospitals, and shopping.
World-class Amenities: The project offers residents amenities like a 24Hrs Water Supply, 24Hrs Backup Electricity, Basket Ball Court, Billiards, CCTV Cameras, Club House, Community Hall, Compound, Covered Car Parking, Entrance Gate With Security Cabin, Fire Safety, Gated Community, Gym, Indoor Games, Intercom, Jogging Track, Landscaped Garden, Lawn, Lift, Maintenance Staff, Meditation Hall, Multiplex, Outdoor games, Party Area, Play Area, Pucca Road, Rain Water Harvesting, Security Personnel, Squash Court, Street Light, Swimming Pool, Table Tennis, Tennis Court, Vastu / Feng Shui compliant, Waste Management, 24Hrs Backup Electricity for Common Areas and Sewage Treatment Plant and more.
Variety of Apartments: The Apartments are designed to meet various budget ranges, with multiple pricing options that make it accessible for buyers seeking both luxury and affordability.
Spacious Layouts: The apartment sizes range from from 1120 to 1395 sq. ft., providing ample space for families of different sizes.
Why Choose Ajnara Integrity II? Ajnara Integrity II combines modern living with comfort, providing a peaceful environment in the bustling city of Ghaziabad. Whether you are looking for an investment opportunity or a home to settle in, this luxury project on Raj Nagar Extension offers a perfect blend of convenience, luxury, and value for money.
Explore the Best of Raj Nagar Extension Living with Ajnara Integrity II?.
For more information about pricing, floor plans, and availability, contact us today or visit the site. Live in a place that ensures wealth, success, and a luxurious lifestyle at Ajnara Integrity II.
No. 502, Plot No. 17, Sachdeva, Corporate Tower, Community Centre, Karkardooma, Delhi-110092, INDIA.
Projects in Ghaziabad
Completed Projects |The project is located in NH-58, Raj Nagar Extension, Ghukna, Ghaziabad, INDIA.
Apartment sizes in the project range from 1120 sqft to 1395 sqft.
Yes. Ajnara Integrity II is RERA registered with id UPRERAPRJ5611 (RERA)
The area of 2 BHK apartments ranges from 1120 sqft to 1225 sqft.
The project is spread over an area of 1.37 Acres.
The price of 3 BHK units in the project ranges from Rs. 38.86 Lakhs to Rs. 40.45 Lakhs.