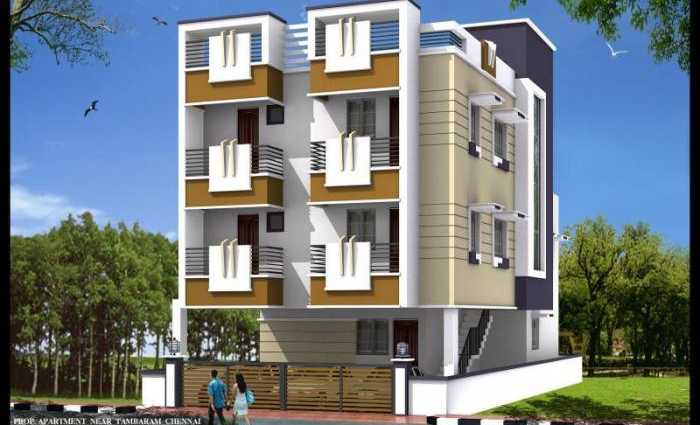By: AK Constructions in Mudichur

Change your area measurement
Structure
The building will be a frame structure (i.e. columns and beams)
9 inch brick work for outer walls and 4 ½ inch brick work for inner partition walls will be done.
All walls will be plastered
Doors & Windows
Main Door: Teak wood frame with fancy panel door (Varnish Finish)
All other doors have Teak (or equivalent) wood frames and are flush doors (with design)
Windows will be UPVC frames and shutters of openable type
All doors will have Godrej or equivalent locks and suitable fittings
Main door will have Godrej or equivalent lock, magic eye and suitable fittings
All doors and windows will be suitably painted with enamel paint
Walls
Walls will be plastered and done up with putty and painted with Plastic emulsion
Concept tiles upto a height of 7 feet for the walls
Flooring
Vitrified tiles will be used for flooring. 1st quality 2x2 of a reputed brand ( Bell, Western Marbo, Spaniso, Anuj etc.)
Concept tiles upto a height of 7 feet in all bathrooms and for flooring anti-skid tiles are used
Painting
Exteriors painted with ace emulsion paint
All sides of the building will be paved
Electrical
3 phase electric supply with changeover switch and individual breakers for each flat will be provided
Adequate points provided for electric fixtures
Anchor Roma or equivalent switches (modular type) will be used
A/C point in all bedrooms and Geyser point in all toilets
ISI brand wires will be used
Suitable T.V. and phone points will be provided in all bedrooms(T.V. point in master bedroom) and hall
Plumbing
Plumbing will be done using PVC pipes for the open portions and heat resistant PVC pipes in the concealed portions
Parryware fittings provided in toilets and bathrooms
1st quality C.P. fittings will be used
Kitchen
Stainless steel sink will be provided in all kitchens
Granite top for kitchen platform with glazed tiles with design upto a height of 4feet above cooking platform will be provided
Opening for exhaust fan in kitchen will be provided
Lofts & Cupboards
All bedrooms and kitchen will have a loft and suitable cupboard arrangement (open type)
Cuddapah shelves in cupboards for bedrooms and kitchen will be provided
Discover AK Aaji Maple : Luxury Living in Mudichur .
Perfect Location .
AK Aaji Maple is ideally situated in the heart of Mudichur , just off ITPL. This prime location offers unparalleled connectivity, making it easy to access Chennai major IT hubs, schools, hospitals, and shopping malls. With the Kadugodi Tree Park Metro Station only 180 meters away, commuting has never been more convenient.
Spacious 2 BHK and 3 BHK Flats .
Choose from our spacious 2 BHK and 3 BHK flats that blend comfort and style. Each residence is designed to provide a serene living experience, surrounded by nature while being close to urban amenities. Enjoy thoughtfully designed layouts, high-quality finishes, and ample natural light, creating a perfect sanctuary for families.
A Lifestyle of Luxury and Community.
At AK Aaji Maple , you don’t just find a home; you embrace a lifestyle. The community features lush green spaces, recreational facilities, and a vibrant neighborhood that fosters a sense of belonging. Engage with like-minded individuals and enjoy a harmonious blend of luxury and community living.
Smart Investment Opportunity.
Investing in AK Aaji Maple means securing a promising future. Located in one of Chennai most dynamic locales, these residences not only offer a dream home but also hold significant appreciation potential. As Mudichur continues to thrive, your investment is set to grow, making it a smart choice for homeowners and investors alike.
Why Choose AK Aaji Maple.
• Prime Location: Lingam Nagar, Mudichur, Chennai, Tamil Nadu, INDIA..
• Community-Focused: Embrace a vibrant lifestyle.
• Investment Potential: Great appreciation opportunities.
Project Overview.
• Bank Approval: All Leading Bank and Finance.
• Government Approval: .
• Construction Status: completed.
• Minimum Area: 819 sq. ft.
• Maximum Area: 1098 sq. ft.
o Minimum Price: Rs. 27.64 lakhs.
o Maximum Price: Rs. 37.06 lakhs.
Experience the Best of Mudichur Living .
Don’t miss your chance to be a part of this exceptional community. Discover the perfect blend of luxury, connectivity, and nature at AK Aaji Maple . Contact us today to learn more and schedule a visit!.
Started in 1994 A.K. Constructions is in the field of flat promotion since the last 19 years.We are into mid size projects , the number of flats in our projects ranging from 4 to 12.Our main objective is excellent quality ensuring complete customer satisfaction. We pay particular attention to TIMELY COMPLETION of our projects as we have found over the years that this is the major cause of worry and tension for most customers. The number of flats and the size of our projects enabling us to maintain the date of completion. With over hundreds of satisfied customers and over 25 completed projects we continue in our humble endeavor to to construct quality homes in and around Chennai.
10/1045, Manju Villa, Pari Salai, Mogappair East, Chennai, Tamil Nadu, INDIA.
Projects in Chennai
Completed Projects |The project is located in Lingam Nagar, Mudichur, Chennai, Tamil Nadu, INDIA.
Apartment sizes in the project range from 819 sqft to 1098 sqft.
The area of 2 BHK apartments ranges from 819 sqft to 844 sqft.
The project is spread over an area of 0.09 Acres.
The price of 3 BHK units in the project ranges from Rs. 35.84 Lakhs to Rs. 37.06 Lakhs.