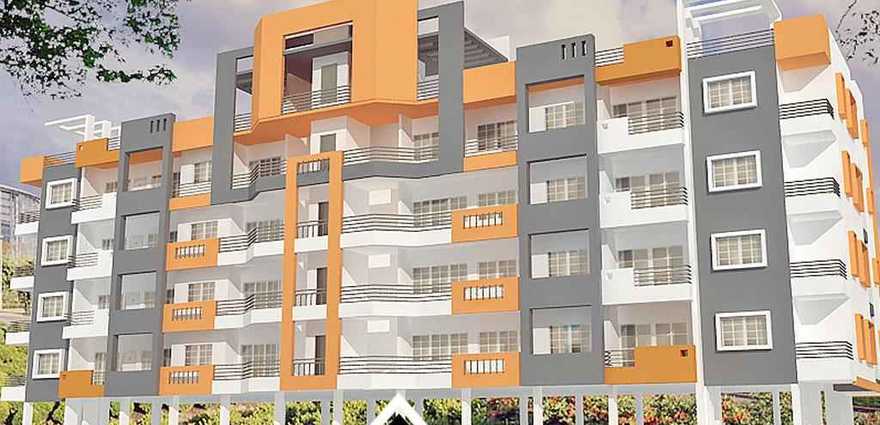By: Akash Homes in Kengeri

Change your area measurement
MASTER PLAN
Akash Satellite Splendor – Luxury Apartments in Kengeri, Bangalore.
Akash Satellite Splendor, located in Kengeri, Bangalore, is a premium residential project designed for those who seek an elite lifestyle. This project by Akash Homes offers luxurious. 2 BHK and 3 BHK Apartments packed with world-class amenities and thoughtful design. With a strategic location near Bangalore International Airport, Akash Satellite Splendor is a prestigious address for homeowners who desire the best in life.
Project Overview: Akash Satellite Splendor is designed to provide maximum space utilization, making every room – from the kitchen to the balconies – feel open and spacious. These Vastu-compliant Apartments ensure a positive and harmonious living environment. Spread across beautifully landscaped areas, the project offers residents the perfect blend of luxury and tranquility.
Key Features of Akash Satellite Splendor: .
World-Class Amenities: Residents enjoy a wide range of amenities, including a 24Hrs Backup Electricity, Gated Community, Rain Water Harvesting and Security Personnel.
Luxury Apartments: Offering 2 BHK and 3 BHK units, each apartment is designed to provide comfort and a modern living experience.
Vastu Compliance: Apartments are meticulously planned to ensure Vastu compliance, creating a cheerful and blissful living experience for residents.
Legal Approvals: The project has been approved by Sorry, Legal approvals information is currently unavailable, ensuring peace of mind for buyers regarding the legality of the development.
Address: Kengeri, Bangalore, Karnataka, INDIA..
Kengeri, Bangalore, INDIA.
For more details on pricing, floor plans, and availability, contact us today.
#1, Diamond Nest, 99 N.R.Colony, HAL Airport Road, Bangalore, Karnataka, INDIA
Projects in Bangalore
Completed Projects |The project is located in Kengeri, Bangalore, Karnataka, INDIA.
Apartment sizes in the project range from 1100 sqft to 1480 sqft.
The area of 2 BHK apartments ranges from 1100 sqft to 1160 sqft.
The project is spread over an area of 1.42 Acres.
The price of 3 BHK units in the project ranges from Rs. 51.82 Lakhs to Rs. 54.39 Lakhs.