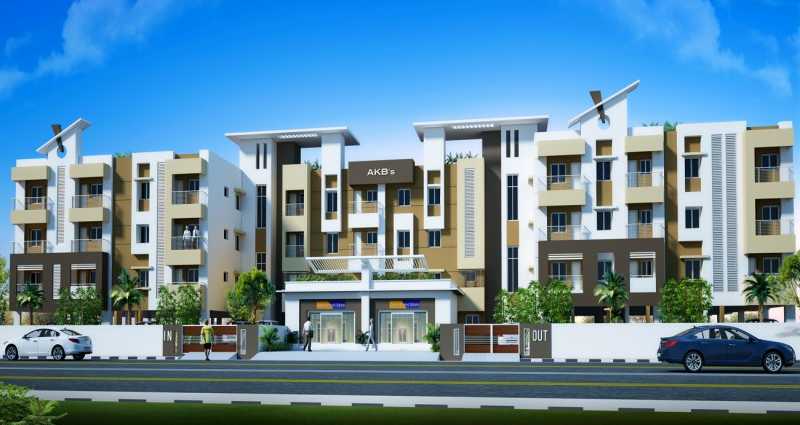
Change your area measurement
MASTER PLAN
STRUCTURE
RCC framed structure with high quality chamber brick walls (or) concrete block for external and internal partitions.
FINISHING
1.Externally plastered and finished with external emulsion paint
2.Excellent ventilation and lighting
3.Internal walls finished with putty and high quality emulsion paint
FLOORING
1.Externally plastered and finishted with external
2.Balconies Anti Skid Ceramic Tiles
3.Bathrooms – Ceramic Anti –Skid tiles for floor and colour design Glazed tiles for wall upto 7ft height
DOORS
1.Teak wood door for main entrance
2. Pannelled Skin doors for bedrooms and country wood Frames
3.Syntax doors for bathrooms
WINDOWS
Window frames and its shutters will be made of UPVC Sliding type
KITCHEN
1.Polished granite slab for kitchen cooking platform
2.Stainless Steel sinks
3.Ceramic titles to 2 ft height above platform
TOILETS
1.Western style closets for all bathrooms and Indian closet for common toilets
2.Good quality sanitary fixtures of parry ware (or) Hisdustan Equivalent
3.Geycer provistion with hot and cold piping
4.High quality Chrome plated fittings
ELECTRICAL
1.3 Phase electrical connection with Modular swiches
2.A/C provision in all bed rooms
3.Stand-by generator for lift and some common area lightings
4.Multi core high quality copper wiring
5.Concealed PVC conduits with MCB and recessed Switches.
6.High Voltage circuits for AC, Geycer, Fridge etc.,
7.Invertor provision
8.Low Voltage circuit for other Points wherever required
WATER SUPPLY
1.Deep Bore Well for ground water all the 24 hours
2.Underground sump for both metro water and ground water
LIFT
Two elevators from a standard manufacturer
CAR PARKING
Covered car parking
GENERAL
1.100% Guaranteed and clear titles
2.Rain Water Harvesting
3.Most Competitive prize
4.Loans arranged with best financial institutions
5.Committed and prompt delivery
6.Built in perfect harmony with nature and beautiful contemporary elevation
7.Cup-boards will be provided in each room without shutters
8.Loft will be provided in Kitchen and bedroom
AKB Hamlin – Luxury Apartments in Pallavaram, Chennai.
AKB Hamlin, located in Pallavaram, Chennai, is a premium residential project designed for those who seek an elite lifestyle. This project by A.K.B Developers & Promoters offers luxurious. 2 BHK and 3 BHK Apartments packed with world-class amenities and thoughtful design. With a strategic location near Chennai International Airport, AKB Hamlin is a prestigious address for homeowners who desire the best in life.
Project Overview: AKB Hamlin is designed to provide maximum space utilization, making every room – from the kitchen to the balconies – feel open and spacious. These Vastu-compliant Apartments ensure a positive and harmonious living environment. Spread across beautifully landscaped areas, the project offers residents the perfect blend of luxury and tranquility.
Key Features of AKB Hamlin: .
World-Class Amenities: Residents enjoy a wide range of amenities, including a 24Hrs Water Supply, 24Hrs Backup Electricity, CCTV Cameras, Covered Car Parking, Gym, Landscaped Garden, Lift and Play Area.
Luxury Apartments: Offering 2 BHK and 3 BHK units, each apartment is designed to provide comfort and a modern living experience.
Vastu Compliance: Apartments are meticulously planned to ensure Vastu compliance, creating a cheerful and blissful living experience for residents.
Legal Approvals: The project has been approved by , ensuring peace of mind for buyers regarding the legality of the development.
Address: Dharga Road, Pallavaram, Chennai, Tamil Nadu, INDIA..
Pallavaram, Chennai, INDIA.
For more details on pricing, floor plans, and availability, contact us today.
# 41, Hanumar Koil Street, Radha Nagar, Chromepet, Chennai, Tamil Nadu, INDIA.
The project is located in Dharga Road, Pallavaram, Chennai, Tamil Nadu, INDIA.
Apartment sizes in the project range from 783 sqft to 1265 sqft.
The area of 2 BHK units in the project is 783 sqft
The project is spread over an area of 0.38 Acres.
Price of 3 BHK unit in the project is Rs. 70.84 Lakhs