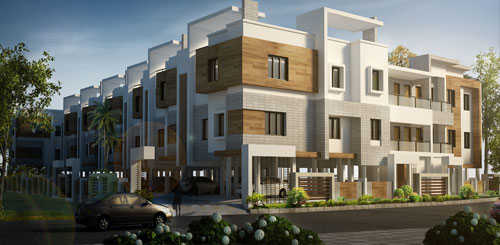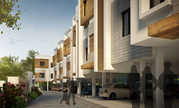By: AKM Rigid Developer in Porur


Change your area measurement
FOUNDATION
R.C.C.1:1.5:3 columns for foundations & for entire super structure and R.C.C. 1:1.5:3 plinth beam at ground level connecting all the columns and 9“ thick brick work in C.M 1:5 up to basement height.
STRUCTURE
Framed structure of R.C.C.columns up to roof level and 15” thick R.C.C. beam with R.C.C.roof slab.
WALLS
9” thick brick work for all main walls and 41/2” thick brick work for all internal partition walls.
LINTELS & SUNSHADES
R.C.C. 1:1.5:3 cut lintel at 7’0” height from the basement and 2’0” wide R.C.C. 1:1.5:3 plain sunshade and 2’0” wide loft in each bedroom and kitchen.
ROOF
5” thick R.C.C roof slab R.C.C. 1:1.5:3, (NOTE : No fly ash)
STAIRCASE
Common staircase in R.C.C flight slab with brick steps & with S.S. Hand rail with S.S Pipe railing.
DOORS
Main Entrance Door: Teak wood frame of section 5”x3” with thick teak wood paneled door of 11/4” for shutters with varnish finishing on both sides.
Bed Room Door: Teak wood frame of section 4”x2.5” with Readymade American flush doors of 11/4” thick for shutters and matt paint finish on both sides.
Toilet Door: Teak wood frame of section 4”x 2.5” with readymade American Flush doors of ¼” thick for shutters and matt finish on both sides.
WINDOWS
UPVC Windows with MS grills
FLOORING
2x2 Vitrified Tiles for the entire floor & 4” vitrified Tile for skirting.
PAINTING
All the internal walls finished with wall putty and 2 coats of premium emulsion paint.
The front elevation wall finished with wall putty and 2 coats of Apex Ultima emulsion paint.
All the external walls finished with one coat white cement and 2 coats of Apex Ultima emulsion paint.
All the Windows & Grill finished with chalk putty and 2 coats of enamel paint.
Main entrance door finished with varnish.
TOILETS
Color Glazed ceramic tiles for walls up to roof level height &anti skid ceramic tile flooring.
KITCHEN
Black Granite slab for kitchen work top with stainless steel sink. Plain ceramic tiles up to 2’0” height above Kitchen platform.
CUPBOARDS/WARD ROBE
R.C.C. open cub-boards with pre-cast R.C.Slabs will be provided in the bed room & kitchen without shutters.
ELECTRICAL
Concealed wiring using ISI materials will be provided with provision for light and fan points and plug points as normal and two way switch will be provided in rooms with inverter wiring done in all rooms.
DRAINAGE
All soil water line connected to the septic tank and waste water line will be connected to the nearest canal.
PLUMBING
Concealed pipe work with hot & cold water lines with shower provisions using standard materials and necessary tap points will be provided in the toilet.
SANITARY
Indian and EWC - either HINDWARE or PARRYWARE
COMMON FACILITIES
Common Overhead Tank.
All around compound wall with grill gate
All car parking area with paver blocks
Bore Wells
Sump
Septic tank
RO System
AKM Marvel Homes – Luxury Apartments in Porur, Chennai.
AKM Marvel Homes, located in Porur, Chennai, is a premium residential project designed for those who seek an elite lifestyle. This project by AKM Rigid Developer offers luxurious. 1 BHK, 2 BHK and 3 BHK Apartments packed with world-class amenities and thoughtful design. With a strategic location near Chennai International Airport, AKM Marvel Homes is a prestigious address for homeowners who desire the best in life.
Project Overview: AKM Marvel Homes is designed to provide maximum space utilization, making every room – from the kitchen to the balconies – feel open and spacious. These Vastu-compliant Apartments ensure a positive and harmonious living environment. Spread across beautifully landscaped areas, the project offers residents the perfect blend of luxury and tranquility.
Key Features of AKM Marvel Homes: .
World-Class Amenities: Residents enjoy a wide range of amenities, including a 24Hrs Backup Electricity, Covered Car Parking, Lift, Rain Water Harvesting, Security Personnel and Vastu / Feng Shui compliant.
Luxury Apartments: Offering 1 BHK, 2 BHK and 3 BHK units, each apartment is designed to provide comfort and a modern living experience.
Vastu Compliance: Apartments are meticulously planned to ensure Vastu compliance, creating a cheerful and blissful living experience for residents.
Legal Approvals: The project has been approved by Sorry, Legal approvals information is currently unavailable, ensuring peace of mind for buyers regarding the legality of the development.
Address: 192/1B & 193/1B, Periyapanicherry Road, Gerugambakkam, Porur, Chennai, TamilNadu, INDIA..
Porur, Chennai, INDIA.
For more details on pricing, floor plans, and availability, contact us today.
#10, Loganathan Nagar, 3rd Street, (Opp. Aishwarya Mahal) Choolaimedu, Chennai - 600094, Tamil Nadu, INDIA.
Projects in Chennai
Completed Projects |The project is located in 192/1B & 193/1B, Periyapanicherry Road, Gerugambakkam, Porur, Chennai, TamilNadu, INDIA.
Apartment sizes in the project range from 503 sqft to 1621 sqft.
The area of 2 BHK apartments ranges from 753 sqft to 861 sqft.
The project is spread over an area of 0.50 Acres.
The price of 3 BHK units in the project ranges from Rs. 60.53 Lakhs to Rs. 77.81 Lakhs.