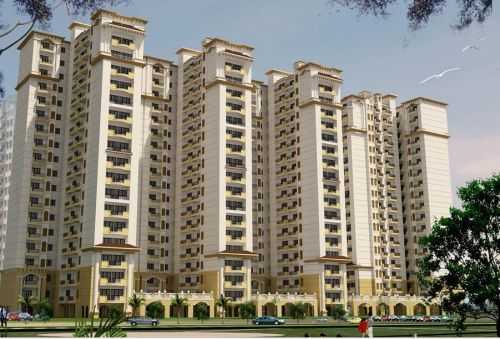By: Akme Projects Ltd in Sector-80




Change your area measurement
STRUCTURE:
RCC framed structure building with seismic Zone compliance. Concrete solid block masonry. Elegant entrance lobbies.
PLASTERING:
All internal walls are plastered with lime punning. Ceiling cornices in living and dining rooms.
PAINTING:
Acrylic emulsion paint with roller finish for interiors. Blend of Sandtex and cement paint for exteriors.
FLOORING:
Vitrified file flooring for living and dining rooms. Vitrified tile flooring for all bedrooms and balconies. Wooden flooring for master bedrooms.
TOILETS:
Ceramic flooring for all toilets. Ceramic glazed tiles dado up to false ceiling level. White, cascade-type sanitary ware. Under-counter washbasin with mirror in all toilets. Acrylic bathtub in master bedroom toilets. Hot and cold mixer unit for shower and basin mixer for master bedroom toilets. Hygiene faucets for all toilets. Exhaust fan point in all toilets.
DOORS & WINDOWS:
Teakwood doorframe with threshold for main door, with designer architrave all-round. Main door of teak, finished with melamine polish and designer teakwood beading. All other door frames in sal wood, with designer architrave all-round. Moulded bedroom door shutter, with enamel paint. Hardware will be brush steel finish or equivalent. Living rooms shall have
French sliding door made of UPVC, Window shall be made of UPVC.
KITCHEN:
Designed to accommodate a modular kitchen. Ceramic tile flooring in kitchen and utility areas, including 2 high dado in utility areas. Provision for microwave, chimney and Aquaguard points. M.S. fabricated grill utility with provision for washing machine.
ELECTRICAL:
TV and telephone points in living rooms and in all bedrooms. Fire resistant electrical wires with elegant modular electrical switches . Earth leakage circuit breaker (ELCB) for each room with MCB at the main distribution box. Split NC power socket in master bedrooms. Conduit with box computers in master bedrooms and children's bedroom.
LIFTS:
Automatic passenger lift of standard make. One service lift in each building. Elegant lift lobbies with granite cladding on the lift wall.
PRIVATE TELECOM NETWORK:
An exclusive virtual PABX facility will be provided. Single phone for intercom and fixed line use.Intercom facility from each apartment to security room and other apartments.
SECURITY SYSTEM:
Round the clock Security and access control systems
BACKUP POWER:
Standby generator for lights in common areas, lifts, and pumps. 1000w to 2000w backup power for each apartment, depending on area.
| Payment Plan : |
| Construction Linked | |
| Linked Stages | Payment |
| On Booking | 30% of Agreement Value 50% of EDC & IDC |
| On Completion of Basement Roof | 10% of Agreement Value 50% of EDC & IDC |
| On Completion of 2nd floor roof slab | 5% of Agreement Value 50% Car Parking Charges |
| On Completion of 5th floor roof slab | 5% of Agreement Value |
| On Completion of 8th floor roof slab | 5% of Agreement Value |
| On Completion of 11th floor roof slab | 10% of Agreement Value |
| On Completion of 15th floor roof slab | 10% of Agreement Value |
| On Completion of final roof slab | 10% of Agreement Value 50% Car Parking Charges |
| On Completion of Internal Plaster | 10% of Agreement Value 100% of Club Membership |
| On Intimation of Possession | 5% of Agreement Value IFMS Stamp Duty & Registration Charges Govt. Levies (if any) |
Akme Raaga: Premium Living at Sector 80, Gurgaon.
Prime Location & Connectivity.
Situated on Sector 80, Akme Raaga enjoys excellent access other prominent areas of the city. The strategic location makes it an attractive choice for both homeowners and investors, offering easy access to major IT hubs, educational institutions, healthcare facilities, and entertainment centers.
Project Highlights and Amenities.
This project, spread over 10.00 acres, is developed by the renowned Akme Projects Ltd. The 380 premium units are thoughtfully designed, combining spacious living with modern architecture. Homebuyers can choose from 2 BHK, 3 BHK and 4 BHK luxury Apartments, ranging from 1412 sq. ft. to 2400 sq. ft., all equipped with world-class amenities:.
Modern Living at Its Best.
Floor Plans & Configurations.
Project that includes dimensions such as 1412 sq. ft., 2400 sq. ft., and more. These floor plans offer spacious living areas, modern kitchens, and luxurious bathrooms to match your lifestyle.
For a detailed overview, you can download the Akme Raaga brochure from our website. Simply fill out your details to get an in-depth look at the project, its amenities, and floor plans. Why Choose Akme Raaga?.
• Renowned developer with a track record of quality projects.
• Well-connected to major business hubs and infrastructure.
• Spacious, modern apartments that cater to upscale living.
Schedule a Site Visit.
If you’re interested in learning more or viewing the property firsthand, visit Akme Raaga at Sector-80, NH8, Gurgaon, Haryana, INDIA.. Experience modern living in the heart of Gurgaon.
1146, Hal 2nd Stage, 12th Main, 1st Cross Indira Nagar, Bangalore-560038, Karnataka, INDIA.
Projects in Gurgaon
Completed Projects |The project is located in Sector-80, NH8, Gurgaon, Haryana, INDIA.
Apartment sizes in the project range from 1412 sqft to 2400 sqft.
The area of 4 BHK units in the project is 2400 sqft
The project is spread over an area of 10.00 Acres.
Price of 3 BHK unit in the project is Rs. 1.08 Crs