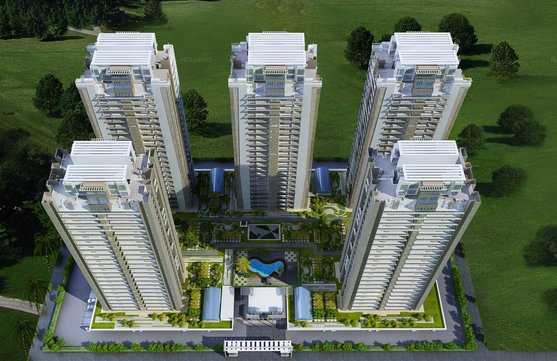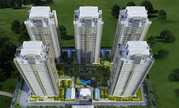

Change your area measurement
MASTER PLAN
Drawing / Dining Room
Floors   Vitrified tiles of (Size 2'x 2') Brand: Kajaria/Somany or Equivalent.
External Door & Windows   Wooden Flush Doors/Aluminum Powder coated doors & windows.
Fixture & Fitting   Modular electric switches, Brand: Anchor, Havells, legrand or Equivalent.
Walls   Low VOC Paint
Internal Doors   Wooden Flush Doors
Ceiling   Low VOC Paint
Master Bedroom
Floors   Laminated wooden flooring in Master Bedroom
External Door & Windows   Wooden Flush Doors/Aluminum Powder coated doors & windows.
Fixture & Fitting   Modular electric switches, Brand: Anchor, Havells, legrand or Equivalent.
Walls   Low VOC Paint
Internal Doors   Wooden Flush Doors
Ceiling   Low VOC Paint
Bedroom
Floors   Vitrified tiles of (Size 2'x2') Brand: Kajaria or Equivalent.
External Door & Windows   Wooden Flush Doors/Aluminum Powder coated doors & windows.
Fixture & Fitting   Modular electric switches, Brand: Anchor, Havells, legrand or Equivalent.
Walls   Low VOC Paint
Internal Doors   Wooden Flush Doors
Ceiling   Low VOC Paint
Toilet (Master Bedroom)
Floors   Designer Ceramic Tiles of Kajaria or Equivalent.
Windows/Ventilator   Wooden Flush Doors/Aluminum Powder coated doors & windows.
Fixture & Fitting   Washbasin & W.C of "Hind ware" or equivalent C.P. fittings of Jaquar/Marc or equivalent.
Walls   Designer Ceramic Tiles of Kajaria/Somany or Equivalentup to 7'ht
Internal Doors   Wooden Flush Doors
Ceiling   Low VOC Paint
Toilet ( other bedrooms)
Floors   Designer Ceramic Tiles of Kajaria or Equivalent.
Windows/Ventilator   Wooden Flush Doors/Aluminum Powder coated doors & windows.
Fixture & Fitting   Washbasin & W.C of "Hind ware" or equivalent C.P. fittings of Jaquar/Marc or equivalent.
Walls   Designer Ceramic Tiles of Kajaria/Somany or Equivalentup to 7'ht
Internal Doors   Wooden Flush Doors
Ceiling   Low VOC Paint
Kitchen
Floors   Vitrified tiles of (2'x 2' in size), Brand: Kajaria/Somany or Equivalent
External Door &    Windows   Wooden Flush Doors/Aluminum Powder coated doors & windows.
Fixture & Fitting   Working Platform with Granite top with double bowl Stainless Steel Sink. Designer Ceramic Tiles of Kajaria or Equivalent up to 2'ht above Counter.
Walls   Modular electric switches, Brand: Anchor, Havells, legrand or Equivalent.
Balconies
Floors  Ceramic Tiles Floors
Power Backup
1 KVA
Elevators
High Speed
Akriti Shantiniketan – Luxury Apartments in Sector 143b, Noida.
Akriti Shantiniketan, located in Sector 143b, Noida, is a premium residential project designed for those who seek an elite lifestyle. This project by Aakriti Group Pvt Ltd offers luxurious. 2 BHK, 3 BHK and 4 BHK Apartments packed with world-class amenities and thoughtful design. With a strategic location near Noida International Airport, Akriti Shantiniketan is a prestigious address for homeowners who desire the best in life.
Project Overview: Akriti Shantiniketan is designed to provide maximum space utilization, making every room – from the kitchen to the balconies – feel open and spacious. These Vastu-compliant Apartments ensure a positive and harmonious living environment. Spread across beautifully landscaped areas, the project offers residents the perfect blend of luxury and tranquility.
Key Features of Akriti Shantiniketan: .
World-Class Amenities: Residents enjoy a wide range of amenities, including a 24Hrs Water Supply, 24Hrs Backup Electricity, Badminton Court, Cafeteria, Club House, Covered Car Parking, Gated Community, Gym, Indoor Games, Intercom, Landscaped Garden, Lift, Maintenance Staff, Play Area, Pucca Road, Rain Water Harvesting, Security Personnel, Senior Citizen Park, Service Lift, Swimming Pool and Wifi Connection.
Luxury Apartments: Offering 2 BHK, 3 BHK and 4 BHK units, each apartment is designed to provide comfort and a modern living experience.
Vastu Compliance: Apartments are meticulously planned to ensure Vastu compliance, creating a cheerful and blissful living experience for residents.
Legal Approvals: The project has been approved by Noida Development Authority, ensuring peace of mind for buyers regarding the legality of the development.
Address: GH-01B, Sector-143 B, Noida-Greater Noida Expressway, Noida, Uttar Pradesh, INDIA..
Sector 143b, Noida, INDIA.
For more details on pricing, floor plans, and availability, contact us today.
A-269, Surajmal Vihar, Delhi-110092, INDIA.
Projects in Noida
Completed Projects |The project is located in GH-01B, Sector-143 B, Noida-Greater Noida Expressway, Noida, Uttar Pradesh, INDIA.
Apartment sizes in the project range from 1350 sqft to 2750 sqft.
The area of 4 BHK units in the project is 2750 sqft
The project is spread over an area of 3.50 Acres.
The price of 3 BHK units in the project ranges from Rs. 89.9 Lakhs to Rs. 1.25 Crs.