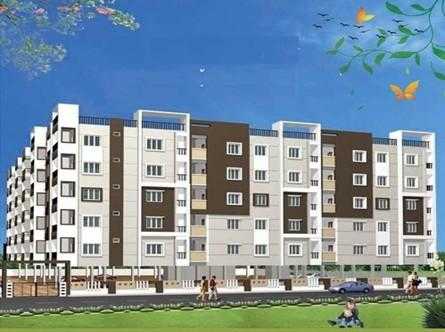
Change your area measurement
MASTER PLAN
STRUCTURE
RCC framed structure. Red Bricks 9” for exterior walls and 4” for internal walls. Internal and External Double coat cement plastering.
DOORS & WINDOWS:
Main Door: Teak frame with designer Teak veneer shutter with melamine polish with Brass / S.S. fittings.
Internal Doors: Teak frame with designer Teak veneer shutter with melamine polish with Brass / S.S. fittings.
Windows: UPVC sliding shutters with mosquito mesh track provision and designed M.S. painted grills.
FLOORING:
Somany or equivalent 2’x2’ vitrified tiles flooring for hall, bedrooms, dining, kitchen & balcony. Anti-skid tiles in toilets.
STAIRCASE & CORRIDORS:
Granite flooring for staircase and corridor, S.S. Railing for staircase.
TILE CLADDING & DADOING:
Toilets: Somany or equivalent designer Matt ceramic tile dado up to 7’-0”.
Kitchen: Glazed ceramic tile dado up to 2’-0” height above kitchen platform.
Utility / Wash: Glazed ceramic tiles dado up to 3’-0” height.
PAINTING
Internal: Two coats wallcare putty and two coats of Asian tractor emulsion paint over a base coat of primer in all rooms.
External: Asian Apex painting with wall care putty and texture. Common area: Asian tractor emulsion.
KITCHEN
Black granite platform with stainless steel sink. Provision for chimney, water purifier, microwave oven and washing machine in utility area.
Akruthis Srinivasam: Premium Living at Nizampet, Hyderabad.
Prime Location & Connectivity.
Situated on Nizampet, Akruthis Srinivasam enjoys excellent access other prominent areas of the city. The strategic location makes it an attractive choice for both homeowners and investors, offering easy access to major IT hubs, educational institutions, healthcare facilities, and entertainment centers.
Project Highlights and Amenities.
This project, spread over 0.72 acres, is developed by the renowned Akruthi Constructions And Developers. The 85 premium units are thoughtfully designed, combining spacious living with modern architecture. Homebuyers can choose from 2 BHK and 3 BHK luxury Apartments, ranging from 1170 sq. ft. to 1995 sq. ft., all equipped with world-class amenities:.
Modern Living at Its Best.
Floor Plans & Configurations.
Project that includes dimensions such as 1170 sq. ft., 1995 sq. ft., and more. These floor plans offer spacious living areas, modern kitchens, and luxurious bathrooms to match your lifestyle.
For a detailed overview, you can download the Akruthis Srinivasam brochure from our website. Simply fill out your details to get an in-depth look at the project, its amenities, and floor plans. Why Choose Akruthis Srinivasam?.
• Renowned developer with a track record of quality projects.
• Well-connected to major business hubs and infrastructure.
• Spacious, modern apartments that cater to upscale living.
Schedule a Site Visit.
If you’re interested in learning more or viewing the property firsthand, visit Akruthis Srinivasam at Plot no 14,15,16, Road Number 4, Nizampet, Hyderabad, Telangana, INDIA.. Experience modern living in the heart of Hyderabad.
Plot No. 131, KTR Colony, Nizampet, Quthubullapur Mandal, Hyderabad-500090, Telangana, INDIA.
The project is located in Plot no 14,15,16, Road Number 4, Nizampet, Hyderabad, Telangana, INDIA.
Apartment sizes in the project range from 1170 sqft to 1995 sqft.
The area of 2 BHK apartments ranges from 1170 sqft to 1360 sqft.
The project is spread over an area of 0.72 Acres.
The price of 3 BHK units in the project ranges from Rs. 40.63 Lakhs to Rs. 53.87 Lakhs.