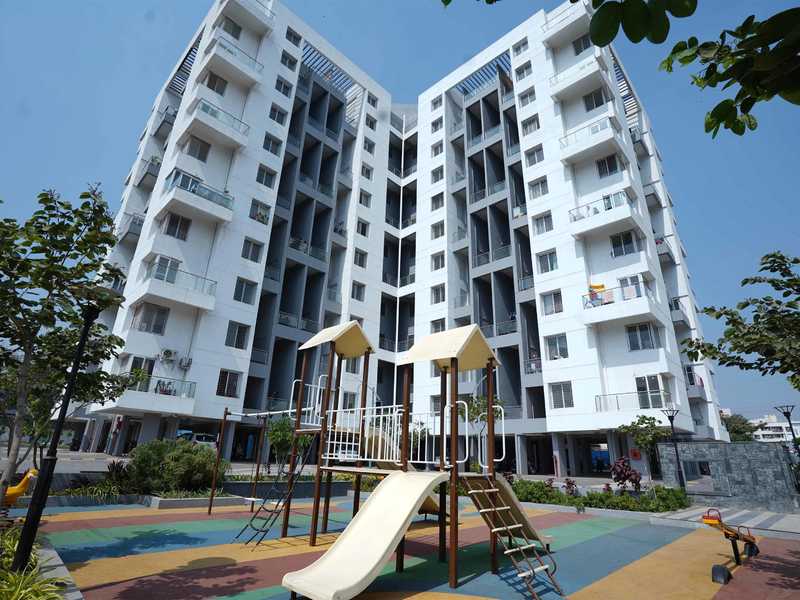



Change your area measurement
MASTER PLAN
STRUCTURE & MASONRYRCC
Frame structure
6" thick external and internal walls
Double coat Sand faced plaster for external wall
Gypsum finished Internal Walls.
ELECTRICAL FITTINGS
Adequate electrical points
Electrical provision for split A/C in Master bedroom.
Concealed copper wiring with Legrand / Schneider or equivalent make switches.
Fire retardant wires of Finolex / Polycab or equivalent make.
Miniature circuit breaker (MCB)
Earth leakage circuit breaker (ELCB)
Telephone point in living
Satellite TV Set top box for each flat in living room
Inverter provision for each flat
DOORS & DOOR FRAMES
Good quality SS finish fittings for the main & internal door
Double notch plywood door frames for the Main Door
Natural Stone Threshold for all Main Doors
Single notch plywood door frames for internal doors
Both side laminated, flushed main & all internal doors
Black Granite Door frames for all toilet door
WINDOWS
UPVC windows with Mosquito net
Oil painted M.S. Safety grills
Marble sills for all windows
LIFT
SS finished V3F lifts with Generator back up
FLOORING
800 x 800 vitrified flooring in entire flat
Wooden Finish rustic flooring in terraces.
Antiskid flooring for toilets and dry terraces
KITCHEN
Granite kitchen platform with stainless steel sink
Glazed tile dado up to lintel level
Provision for washing machine in dry Terrace (Electrical and Plumbing)
Provision for Exhaust fan
Provision for Water Purifier
Provision for Mixer and Microwave on Kitchen Platform
Separate Connections for drinking and use water.
TOILETS
Chrome plated bath fittings of Jaguar or equivalent make
Hot and cold mixer in each bathroom
Designer joint free tiles up to lintel level in all toilets and bathrooms
Concealed plumbing
Anti skid ceramic flooring
Provision for Water Boiler
Anti-cockroach Traps in all toilets
Designer common Basin
Solar Water System in one bathroom
PAINTING
External semi acrylic paint
Internal paint: Acrylic emulsion paint
Akshardham At Market Yard – Luxury Apartments in Market yard , Pune .
Akshardham At Market Yard , a premium residential project by Goyal Properties & Mittal Brothers,. is nestled in the heart of Market yard, Pune. These luxurious 2 BHK Apartments redefine modern living with top-tier amenities and world-class designs. Strategically located near Pune International Airport, Akshardham At Market Yard offers residents a prestigious address, providing easy access to key areas of the city while ensuring the utmost privacy and tranquility.
Key Features of Akshardham At Market Yard :.
. • World-Class Amenities: Enjoy a host of top-of-the-line facilities including a 24Hrs Backup Electricity, Amphitheater, Basket Ball Court, CCTV Cameras, Club House, Gated Community, Health Facilities, Indoor Games, Lawn, Lift, Party Area, Play Area, Rain Water Harvesting, Security Personnel, Senior Citizen Park, Swimming Pool, Temple and Visitor Parking.
• Luxury Apartments : Choose between spacious 2 BHK units, each offering modern interiors and cutting-edge features for an elevated living experience.
• Legal Approvals: Akshardham At Market Yard comes with all necessary legal approvals, guaranteeing buyers peace of mind and confidence in their investment.
Address: Market yard, Pune, Maharashtra, INDIA..
Goyal Properties is an organization built on ethics, just as much as excellence. We believe in something beyond success, in goodness and greatness. So the values which brought us into existence have continued to inspire us for over 30 years. And we continue to rekindle this undying fire of values within us. From here to a better tomorrow, the legacy lives on as we pass on the baton to a brighter future, Built by values.
Mittal Brothers, the brainchild of Mr. Dwarka Prasad Mittal was created with a mission to deliver beyond promise. Flourishing on the strong foundation of quality, trust and commitment Mittal Brothers has built its indisputable repute in both the national as well as the international market. It is the policy of Mittal Brothers to meet customer requirements and increase customer satisfaction through continual improvement of its products, services and quality management system. With fully equipped laboratories dedicated to R&D and quality control, the Mitta
JM Road, Pune-411004, Maharashtra, INDIA.
Projects in Pune
Completed Projects |The project is located in Market yard, Pune, Maharashtra, INDIA.
Apartment sizes in the project range from 968 sqft to 1062 sqft.
The area of 2 BHK apartments ranges from 968 sqft to 1062 sqft.
The project is spread over an area of 2.00 Acres.
The price of 2 BHK units in the project ranges from Rs. 59.9 Lakhs to Rs. 65.25 Lakhs.