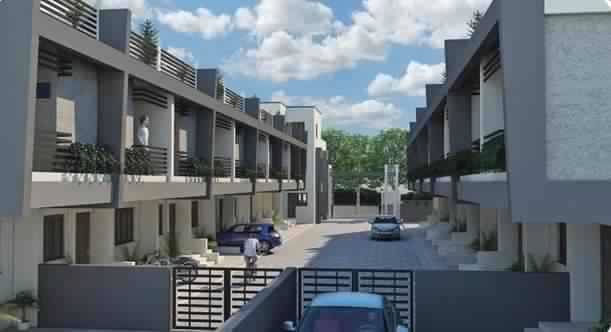By: Narnarayan Corporation in Vastral

Change your area measurement
MASTER PLAN
Structure
Wall Finish
Flooring
Kitchen
Doors & Windows
Electrification
Terrace
Water Supply
Discover the perfect blend of luxury and comfort at Akshardham Homes, where each RowHouses is designed to provide an exceptional living experience. nestled in the serene and vibrant locality of Vastral, Ahmedabad.
Project Overview – Akshardham Homes premier villa developed by Narnarayan Corporation and Offering 58 luxurious villas designed for modern living, Built by a reputable builder. Launching on Aug-2014 and set for completion by Apr-2018, this project offers a unique opportunity to experience upscale living in a serene environment. Each RowHouses is thoughtfully crafted with premium materials and state-of-the-art amenities, catering to discerning homeowners who value both style and functionality. Discover your dream home in this idyllic community, where every detail is tailored to enhance your lifestyle.
Prime Location with Top Connectivity Akshardham Homes offers 3 BHK RowHouses at a flat cost, strategically located near Vastral, Ahmedabad. This premium RowHouses project is situated in a rapidly developing area close to major landmarks.
Key Features: Akshardham Homes prioritize comfort and luxury, offering a range of exceptional features and amenities designed to enhance your living experience. Each villa is thoughtfully crafted with modern architecture and high-quality finishes, providing spacious interiors filled with natural light.
• Location: Vastral, Ahmedabad,Gujarat,INDIA..
• Property Type: 3 BHK RowHouses.
• Project Area: 1.27 acres of land.
• Total Units: 58.
• Status: completed.
• Possession: Apr-2018.
Narnarayan Corporation is a leading player in Ahmedabad real estate industry. Everyone dreams to have their own home & they help many of them to make their dreams come true. They build each home painstakingly, with focus on Quality, Useful detailing & ensure Value for money. They desire to earn people's trust and confidence while they create whenever they launch their new product and services.
Overview
Vastral is a well-known locality in the east of Ahmedabad. It is a city and municipality in Ahmedabad district. This locality comes under the jurisdiction of Ahmedabad Municipal Corporation. It is a rapidly developed residential area and offers the affordable property in Ahmedabad. Some of the prominent locality located close to Vastral are Mahadev Nagar, Tekra, Arbudanagar, Lakshmi Nagar, Janta Nagar, Ramol, Harboleshwar Nagar, Amraiwadi, Hatkeshwar, Odhav, Maninagar, Kathwada, etc. The area is served by the Vastral Road and it also enjoys close proximity to the Sardar Patel Ring Road. Vastral Road is the only internal roads which serve the locality. NH48 is passing through the center of the locality. The under-construction Ahmedabad metro is the added advantages for the locality. Some of the premium residential projects in Vastral are Jivan Arya Residency, Jay Residency, Radhe Sahjanand Enclave, Saral Dreamz, Shivani Sun Villa Bunglows, Kansas Devasya among others.
Connectivity
The transport network is mainly operated by Ahmedabad Municipal Transport Services (AMTS) and Bus Rapid Transit System (BRTS) buses.
Maninagar, Vatva, Ahmedabad Junction, Geratpur, Sabarmati Junction are its nearby railway stations. However, Ahmedabad Junction is the major and the nearest railway station to Vastral which is located at a distance of 9 km via Rakhial Road and Vastral Road.
It has close proximity to Sardar Vallabhbhai Patel International Airport which is located at a distance of 17 km via Airport Road.
Factors for past growth
Its proximity to Sardar Vallabhbhai Patel International Airport, Ahmedabad Junction along with the commercial center of Prahlad Nagar have been a plus point, driving residential demand and development in the locality. A large number of workforce, working in nearby commercial areas are looking for residence close to their workplace. As a result, property for rent in Vastral gets its proposed tenants.
Factors for future growth
Under-construction Ahmedabad Metro Rail once completed will drive the property rates in the locality and at the same time, it will reduce the traffic congestion for daily commuters. The outer ring road is already operational and mainly benefitted peripheral locations of the city.
Proposed and Planned Infra
Under-construction Ahmedabad Metro Rail Corridor
Proposed GIFT City.
Infra development (Social & Physical)
The locality has a number of good educational institutions like international schools, schools affiliated to all the different boards and colleges. Some of the prominent schools present here are Delhi Public School, Podar International School, Arpan High School, Madhav International School, Shanti Asiatic School, Rajendra English School, Shanti Juniors Vastral, New Thomas School, Little Millennium Vastral Ahmedabad, Bhavna High School among others. It also houses some good colleges nearby. These include Takshila College of Education, Vision College of Education, CIPET Ahmedabad, Central Institute of Plastics Engineering, PD Pandya Mahila Commerce College, Darshan Engineering among others.
The locality has super specialty, multi-specialty, and general hospitals. The locality has a number of clinics and pharmacies too. Svayambhu Hospital, M.B. Patel Hospital, Bhagwati General Hospital, Narayana Multispeciality Hospital, Shelby Hospital, Naroda to name a few.
The locality has a good retail market with malls, shopping plazas, shopping complexes, retail outlets, stationery shops, and grocery outlets. The shopping malls in the locality include Swastik Mall Vastral, Harihar Shopping Centre, Metro Mall, 10 Acres, Sarada Shopping Centre, Krishna Shopping Centre, Krish Avenue-2 among others. It also houses retail outlets of national and international brands such as Reliance Digital Xpress Mini, The Raymond Shop, Digital Xpress Mini, My Jio Store, The Raymond Shop, Chroma Corporation, etc.
Ahmedabad, Gujarat, INDIA.
Projects in Ahmedabad
Completed Projects |The project is located in Vastral, Ahmedabad, Gujarat, INDIA.
RowHouse sizes in the project range from 1730 sqft to 2052 sqft.
Yes. Akshardham Homes is RERA registered with id PR/GJ/AHMEDABAD/AUDA/RAA01244/080118 (RERA)
The area of 3 BHK apartments ranges from 1730 sqft to 2052 sqft.
The project is spread over an area of 1.27 Acres.
The price of 3 BHK units in the project ranges from Rs. 65 Lakhs to Rs. 77.09 Lakhs.