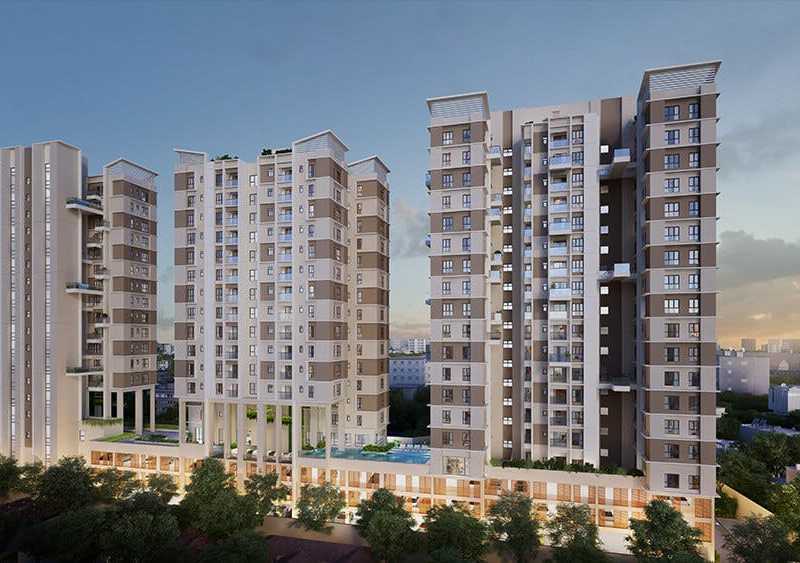



Change your area measurement
MASTER PLAN
Building Foundation : Rcc structure
Flooring
Living/ dining/ bedroom: vitrified tiles
kitchen & toilets : anti-skid tiles
No. of Covered Car Parking 192
No. of Open Car Parking 9
Wall Finish
External wall 8"
internal wall 5" & 3"
Walls : Pop/ putty finish
Electrical : Concealed copper wiring modular switches
Security : Triple tier security fire safety
Akshay The Crown – Luxury Apartments in Entally, Kolkata.
Akshay The Crown, located in Entally, Kolkata, is a premium residential project designed for those who seek an elite lifestyle. This project by Akshay Vinimay LLP Kolkata offers luxurious. 2 BHK, 3 BHK and 4 BHK Apartments packed with world-class amenities and thoughtful design. With a strategic location near Kolkata International Airport, Akshay The Crown is a prestigious address for homeowners who desire the best in life.
Project Overview: Akshay The Crown is designed to provide maximum space utilization, making every room – from the kitchen to the balconies – feel open and spacious. These Vastu-compliant Apartments ensure a positive and harmonious living environment. Spread across beautifully landscaped areas, the project offers residents the perfect blend of luxury and tranquility.
Key Features of Akshay The Crown: .
World-Class Amenities: Residents enjoy a wide range of amenities, including a 24Hrs Water Supply, Avenue Tree Plantation, CCTV Cameras, Club House, Covered Car Parking, Gated Community, Gym, Indoor Games, Intercom, Jogging Track, Landscaped Garden, Lift, Party Area, Play Area, Rain Water Harvesting, Security Personnel and Swimming Pool.
Luxury Apartments: Offering 2 BHK, 3 BHK and 4 BHK units, each apartment is designed to provide comfort and a modern living experience.
Vastu Compliance: Apartments are meticulously planned to ensure Vastu compliance, creating a cheerful and blissful living experience for residents.
Legal Approvals: The project has been approved by , ensuring peace of mind for buyers regarding the legality of the development.
Address: Entally, Kolkata, West Bengal, INDIA..
Entally, Kolkata, INDIA.
For more details on pricing, floor plans, and availability, contact us today.
#12B, Beliaghata Road, Beliaghata Road, Kolkata-700015, West Bengal, INDIA.
Projects in Kolkata
Completed Projects |The project is located in Entally, Kolkata, West Bengal, INDIA.
Apartment sizes in the project range from 925 sqft to 1950 sqft.
Yes. Akshay The Crown is RERA registered with id HIRA/P/KOL/2019/000600 (RERA)
The area of 4 BHK units in the project is 1950 sqft
The project is spread over an area of 1.66 Acres.
Price of 3 BHK unit in the project is Rs. 85.76 Lakhs