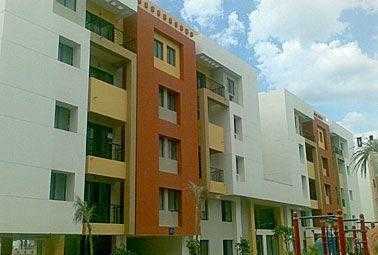By: Akshaya Private Ltd in Sundarapuram

Change your area measurement
Structure
RCC framed structure
Brick work and Plastering
Joineries
Main Door: Padauk/Red Mirantee Frame with Prelam
Composite/Flush door with Mortise Lock
Bedroom Doors: Padauk/Red Mirantee Frame with Composite/Flush doors with Lock
Toilet Doors: Padauk/Red Mirantee Frame with Water proof Plastic Coated Flush Doors with Lock
Balcony Doors: Padauk/Red Mirantee Frame with Water proof
Plastic coated Flush Doors
Windows
Powder Coated Aluminium
Openable Frame and Shutters
Ventilators
Powder Coated Aluminium frame with fixed Louvers
Grills
Grouted onto the walls
Flooring
Living, Dining, Bed rooms & Kitchen: Porcelona Tiles
Balcony & Service: Terra Brown Tiles
Toilet Floor: Anti Skid Tiles
Toilet Dado: Glazed Tiles up to 7'0" height
Common Area: Natural Stone with Kotto Tile Inlay Pattern
Staircase: Natural Stone
Car Park: Grano Flooring
Staircase railing
Railing: As per Architect Details
Counter top
20mm Black Granite in Kitchen counter with 2'0" tile above
Stainless steel Sink with Drain board
Plumbing and sanitary
Concealed PVC pipeline in bathrooms of Finolex / Truebore brand
Concealed G.I.pipeline for Hot water lines of Tata / ISI brand
PVC Rain water, Sanitary, Waste and water line in open ducts
S.W. pipeline of ISI brand for under ground drainage
Bathrooms with bore well water / Kitchen with sump water provision
Separate Motors for Sump and Bore wells
Metro Natraj /Equalent CP Fixtures
Parryware/Equalent white Sanitary Fixtures
Electrical
Concealed Wiring - Finolex
Switches - Anchor - Rider Modular Switches
Adequate light, fan and power points
Lift
6 Passengers Capacity Lifts
Painting
Internal Ceiling - Cement Paint
Internal Walls.
Living & Dining - Punning with Oil Bound distemper Paints
Other Areas - Cement Paint
External - Weather Proof Exterior Emulsion Paint
Wood work - Enamel Paint
Grills-Zinc chromite non-corrosive primer with Enamel Paint
External
Paving blocks around the building
Compound Wall in outer periphery with Gates
Landscaping as per Architect Details
General
Anti - termite Treatment
Under Ground Sump
Akshaya Halton : A Premier Residential Project on Sundarapuram, Coimbatore.
Looking for a luxury home in Coimbatore? Akshaya Halton , situated off Sundarapuram, is a landmark residential project offering modern living spaces with eco-friendly features. Spread across 4.03 acres , this development offers 142 units, including 2 BHK and 3 BHK Apartments.
Key Highlights of Akshaya Halton .
• Prime Location: Nestled behind Wipro SEZ, just off Sundarapuram, Akshaya Halton is strategically located, offering easy connectivity to major IT hubs.
• Eco-Friendly Design: Recognized as the Best Eco-Friendly Sustainable Project by Times Business 2024, Akshaya Halton emphasizes sustainability with features like natural ventilation, eco-friendly roofing, and electric vehicle charging stations.
• World-Class Amenities: 24Hrs Water Supply, Compound, Fire Safety, Gated Community, Gym, Landscaped Garden, Play Area, Rain Water Harvesting and Security Personnel.
Why Choose Akshaya Halton ?.
Seamless Connectivity Akshaya Halton provides excellent road connectivity to key areas of Coimbatore, With upcoming metro lines, commuting will become even more convenient. Residents are just a short drive from essential amenities, making day-to-day life hassle-free.
Luxurious, Sustainable, and Convenient Living .
Akshaya Halton redefines luxury living by combining eco-friendly features with high-end amenities in a prime location. Whether you’re a working professional seeking proximity to IT hubs or a family looking for a spacious, serene home, this project has it all.
Visit Akshaya Halton Today! Find your dream home at Sundarapuram, Coimbatore, Tamil Nadu, INDIA.. Experience the perfect blend of luxury, sustainability, and connectivity.
Key Projects in Sundarapuram : Shriram Shreshta
No. 46, G Square, Rajiv Gandhi Salai (OMR), Kandanchavadi,Chennai-600096, Tamil Nadu, INDIA.
Projects in Coimbatore
Completed Projects |The project is located in Sundarapuram, Coimbatore, Tamil Nadu, INDIA.
Apartment sizes in the project range from 909 sqft to 1566 sqft.
The area of 2 BHK apartments ranges from 909 sqft to 1376 sqft.
The project is spread over an area of 4.03 Acres.
Price of 3 BHK unit in the project is Rs. 5 Lakhs