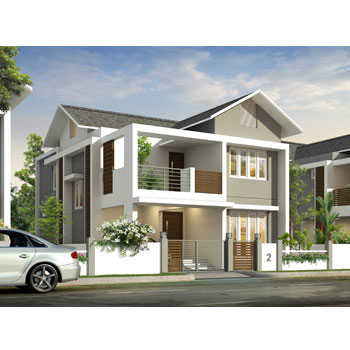
Change your area measurement
MASTER PLAN
Wall and Structure: Load bearing wall with solid concrete blocks over foundation structure.
Wiring: ISI brand wire for lightning circuits, ISI brand pvc wires for heating circuits.
Electrical: Electricity would be provided from the internal transformer. Concealed copper wiring for electricity with Modular/Equivalent switches, telephone points, play point with standard switchboards.
Painting (Internal walls): Two coat of putty, one coat of primer, followed by two coat of premium emulsion (roller finish)
Painting (External): Two coat of putty followed by two coats of Weather coat painting.
Doors (Main and internal doors): Teak wood (polished).
Windows:UPVC with MS grill.
Flooring: Vitrified tiles for living, dining and bed rooms. Kitchen and toilets flooring with good quality ceramic tiles. Staircase step with granite treads and Vitrified tiles risers. Stair handrail: Stainless steel.
Stair handrail: Stainless steel.
Dado tiling: 2' height wall dado for Kitchen and 7' height wall dado in toilets.
Sanitary Fixtures: Cera/ Equalent sanitary fixtures.
CP Fixtures: Cera/ Equalent.
Sewage: Individual septic tank.
Cooking Platform: Granite slabs for cooking platform with stainless steel sink with drainboard.
Water supply: Boundary: Grill over 3 fit height wall.
Boundary: Grill over 3 fit height wall.
Akshaya Happy Homes is located in Thrissur and comprises of thoughtfully built Residential Villas. The project is located at a prime address in the prime location of Chembukkavu. Akshaya Happy Homes is designed with multitude of amenities spread over a wide area.
Location Advantages:. The Akshaya Happy Homes is strategically located with close proximity to schools, colleges, hospitals, shopping malls, grocery stores, restaurants, recreational centres etc. The complete address of Akshaya Happy Homes is Chembukkav, Thrissur, Kerala, INDIA..
Builder Information:. Akshaya Properties & Developers Thrissur is a leading group in real-estate market in Thrissur. This builder group has earned its name and fame because of timely delivery of world class Residential Villas and quality of material used according to the demands of the customers.
Comforts and Amenities:. The amenities offered in Akshaya Happy Homes are CCTV Cameras, Covered Car Parking, Gated Community, Gym and Intercom.
Construction and Availability Status:. Akshaya Happy Homes is currently completed project. For more details, you can also go through updated photo galleries, floor plans, latest offers, street videos, construction videos, reviews and locality info for better understanding of the project. Also, It provides easy connectivity to all other major parts of the city, Thrissur.
Units and interiors:. The multi-storied project offers an array of 3 BHK and 4 BHK Villas. Akshaya Happy Homes comprises of dedicated wardrobe niches in every room, branded bathroom fittings, space efficient kitchen and a large living space. The dimensions of area included in this property vary from 2062- 2634 square feet each. The interiors are beautifully crafted with all modern and trendy fittings which give these Villas, a contemporary look.
Akshaya Properties And Developers has served the people and community in improving their quality of life and the built environment. Our company offers a truly integrated approach to creating work and living environments. With a team of accomplished professionals, Akshaya Properties and Developers has built up an enviable reputation in all associated disciplines. We are committed to provide impressive and efficient designs that are firmly rooted on our 10 years of expertise.
With over one decade of intensive experience as real estate developers and builders in Kerala, we have evolved as a company and dedicated to land development, construction of residential properties like apartments, villas and commercial complexes. Our thorough understanding of the home owners fancies and tastes has led to the development of best apartments, luxury villas, and best residential properties in Kerala. Working for numerous clients, we listen and exchange ideas in a team environment to realize the expectations of each individual project.
AKSHAYA PROPERTIES was founded by Mr.Jooju Vasudevan, leads a team with the equipped skills to serve clients seeking a successful and interactive approach to interior design, architecture, and construction.Akshaya Properties and Developers are known for both residential properties and commercial properties in Thrissur. Our innovative ideas, customer orientation, modern technology usage, and timely completion of projects have helped us gain client satisfaction.
Variyath Plaza, 1st Floor, Marar Road, Round West, Thrissur-680001 Kerala, INDIA.
Projects in Thrissur
Completed Projects |The project is located in Chembukkav, Thrissur, Kerala, INDIA.
Villa sizes in the project range from 2062 sqft to 2634 sqft.
The area of 4 BHK units in the project is 2634 sqft
The project is spread over an area of 1.00 Acres.
Price of 3 BHK unit in the project is Rs. 1.34 Crs