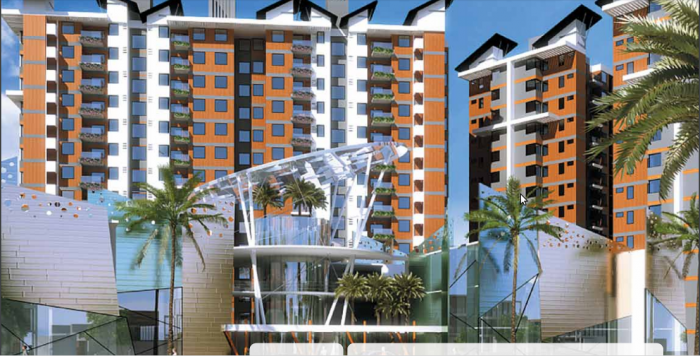



Change your area measurement
MASTER PLAN
STRUCTURE
* RCC framed structure with Concrete block wall.
* 8" block masonry for outer walls and 4" block masonry for internal walls.
JOINERIES
* Grills: Grouted MS grills.
* Windows: Aluminum sliding Windows.
* Ventilators: Aluminum frame with louvers & exhaust
* Main Door: Malasyian Sal wood frame or Equivalent with Ornamental Flush doors.
* Bedroom Doors: Malaysian Sal wood or equivalent Frame & Flush shutter with enamel paint
* Toilet Doors: Malasyian Sal Wood frame or equivalent & Flush shutter BWP grade with enamel paint
FLOORING
* Drive ways: Interlocking pavers.
* Kitchen: 16"x16" Vitrified tiles.
* Balcony: Anti Skid Ceramic tiles.
* Toilet Flooring: Anti Skid Ceramic tiles.
* Living,Dining& Bed: 16" X 16" vitrified tiles.
* Kitchen platform: Black granite 20mm thick edge polished.
* Wash area: Ceramic tiles flooring and Wall dado for 4'0" Height.
* Car Park: Grano flooring under stilt and Pavers for open car parking.
* Toilet Dado: Glazed Tiles Upto 4'-0" height in dry area & 7'-0" in wet area.
* Common Areas & Staircase: ceramic tile for common areas &Terracotta tiles for staircase.
STAIRCASE RAILING
* Balcony: Railing as per Architects Design.
* Staircase: Railing as per Architect Design.
COUNTER TOP
* Kitchen: 20mm Granite in Kitchen counter with wall dado 2'0" height above kitchen platform. Stainless steel sink with drain board.
PLUMBING AND SANITARY
* Water supply: UPVC/CPVC.
* Health faucets in all toilets.
* Separate Motors for Sump and Borewells.
* Metro,ESSESS or Equivalent CP fittings.
* UPVC. Pipeline for underground drainage.
* UPVC Rain water,Sanitary,Waste water Line.
* Wall mixer with an overhead shower will be provided in all toilets.
* Washing machine Inlet /Outlet provision to be provided in Utility area.
* Floor Mounted EWC Parryware or Equivalent with wall mounted flushing cistern for all toilets.
ELECTRICAL
* Common Areas: Concealed CFL Lights.
* Adequate Light, Fan and Power Points.
* Switches: M.K Switches or equivalent make.
* Concealed Wiring: Finolex or equivalent make.
LIFT
* One Stretcher Lift and two Passenger lifts/One Passenger lift as required.
PAINTING
* Internal: OBD
* Other Areas: OBD
* Ceiling: Cement paint.
* Common Area: Cement paint.
External painting
* Exterior Acrylic emulsion.
EXTERNAL
* Landscaping as per Architect details.
* Hard and soft Landscaping around the building.
* Compound wall in outer periphery with required Gates.
Akshaya January – Luxury Apartments in OMR, Chennai.
Akshaya January, located in OMR, Chennai, is a premium residential project designed for those who seek an elite lifestyle. This project by Akshaya Pvt Ltd offers luxurious. 1 BHK, 2 BHK and 3 BHK Apartments packed with world-class amenities and thoughtful design. With a strategic location near Chennai International Airport, Akshaya January is a prestigious address for homeowners who desire the best in life.
Project Overview: Akshaya January is designed to provide maximum space utilization, making every room – from the kitchen to the balconies – feel open and spacious. These Vastu-compliant Apartments ensure a positive and harmonious living environment. Spread across beautifully landscaped areas, the project offers residents the perfect blend of luxury and tranquility.
Key Features of Akshaya January: .
World-Class Amenities: Residents enjoy a wide range of amenities, including a 24Hrs Backup Electricity, Club House, Covered Car Parking, Gated Community, Gym, Landscaped Garden, Lift, Play Area, Security Personnel and Swimming Pool.
Luxury Apartments: Offering 1 BHK, 2 BHK and 3 BHK units, each apartment is designed to provide comfort and a modern living experience.
Vastu Compliance: Apartments are meticulously planned to ensure Vastu compliance, creating a cheerful and blissful living experience for residents.
Legal Approvals: The project has been approved by CMDA, ensuring peace of mind for buyers regarding the legality of the development.
Address: Thaiyur, Old Mahabalipuram Road, Chennai, Tamil Nadu, INDIA..
OMR, Chennai, INDIA.
For more details on pricing, floor plans, and availability, contact us today.
G Square, No. 46, Rajiv Gandhi Salai (OMR), Kandanchavadi,Chennai - 600096, Tamil Nadu, INDIA.
Projects in Chennai
Completed Projects |The project is located in Thaiyur, Old Mahabalipuram Road, Chennai, Tamil Nadu, INDIA.
Apartment sizes in the project range from 605 sqft to 1412 sqft.
The area of 2 BHK apartments ranges from 834 sqft to 940 sqft.
The project is spread over an area of 5.00 Acres.
The price of 3 BHK units in the project ranges from Rs. 53.92 Lakhs to Rs. 67.73 Lakhs.