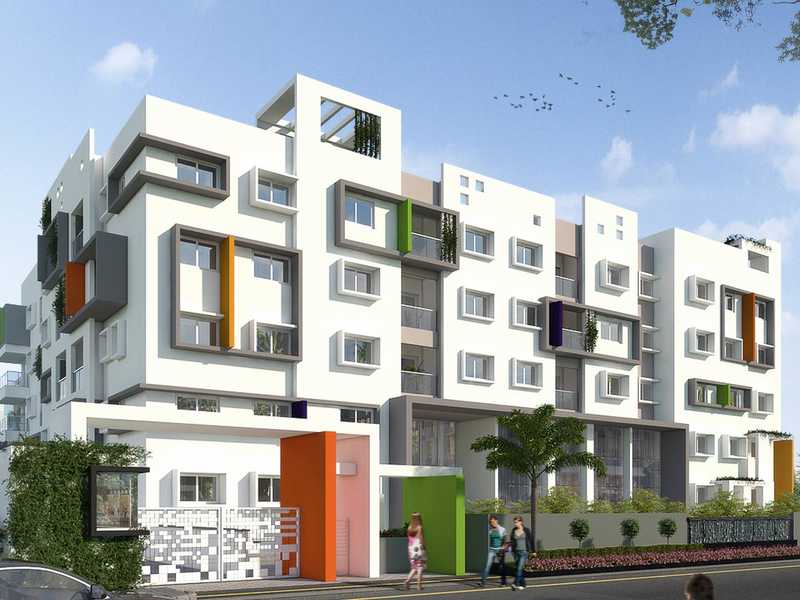



Change your area measurement
MASTER PLAN
STRUCTURE
WALLS
PLASTERING
DOORS
WINDOWS
FLOORING
KITCHEN
ELECTRICAL WORK
TOILETS
PAINTING
WATER SUPPLY
CAR PARKING
TV & TELEPHONE
LIFT
POWER BACKUP & POWER SUPPLY
SECURITY
Akshaya Temple Tree – Luxury Living on Marathahalli, Bangalore.
Akshaya Temple Tree is a premium residential project by Akshaya Group, offering luxurious Apartments for comfortable and stylish living. Located on Marathahalli, Bangalore, this project promises world-class amenities, modern facilities, and a convenient location, making it an ideal choice for homeowners and investors alike.
This residential property features 156 units spread across 4 floors, with a total area of 2.50 acres.Designed thoughtfully, Akshaya Temple Tree caters to a range of budgets, providing affordable yet luxurious Apartments. The project offers a variety of unit sizes, ranging from 1100 to 1746 sq. ft., making it suitable for different family sizes and preferences.
Key Features of Akshaya Temple Tree: .
Prime Location: Strategically located on Marathahalli, a growing hub of real estate in Bangalore, with excellent connectivity to IT hubs, schools, hospitals, and shopping.
World-class Amenities: The project offers residents amenities like a 24Hrs Water Supply, 24Hrs Backup Electricity, Amphitheater, Badminton Court, CCTV Cameras, Club House, Covered Car Parking, Cricket Court, Entrance Gate With Security Cabin, Fire Safety, Gym, Intercom, Jogging Track, Landscaped Garden, Lift, Lobby, Play Area, Rain Water Harvesting, Seating Area, Security Personnel, Senior Citizen Park, Swimming Pool, Tennis Court, Vastu / Feng Shui compliant, Visitor Parking, Waste Disposal, Multipurpose Hall and Sewage Treatment Plant and more.
Variety of Apartments: The Apartments are designed to meet various budget ranges, with multiple pricing options that make it accessible for buyers seeking both luxury and affordability.
Spacious Layouts: The apartment sizes range from from 1100 to 1746 sq. ft., providing ample space for families of different sizes.
Why Choose Akshaya Temple Tree? Akshaya Temple Tree combines modern living with comfort, providing a peaceful environment in the bustling city of Bangalore. Whether you are looking for an investment opportunity or a home to settle in, this luxury project on Marathahalli offers a perfect blend of convenience, luxury, and value for money.
Explore the Best of Marathahalli Living with Akshaya Temple Tree?.
For more information about pricing, floor plans, and availability, contact us today or visit the site. Live in a place that ensures wealth, success, and a luxurious lifestyle at Akshaya Temple Tree.
No.28, BEML Main Road, HAL 3rd Stage, Bangalore - 560075, Karnataka, INDIA.
Projects in Bangalore
Completed Projects |The project is located in Sy No 142, 143, 144, Munnekolalu, AECS Layout, Marathahalli, Bangalore, Karnataka, INDIA.
Apartment sizes in the project range from 1100 sqft to 1746 sqft.
Yes. Akshaya Temple Tree is RERA registered with id PRM/KA/RERA/1251/446/PR/190711/002667 (RERA)
The area of 2 BHK apartments ranges from 1100 sqft to 1290 sqft.
The project is spread over an area of 2.50 Acres.
The price of 3 BHK units in the project ranges from Rs. 98.41 Lakhs to Rs. 1.13 Crs.