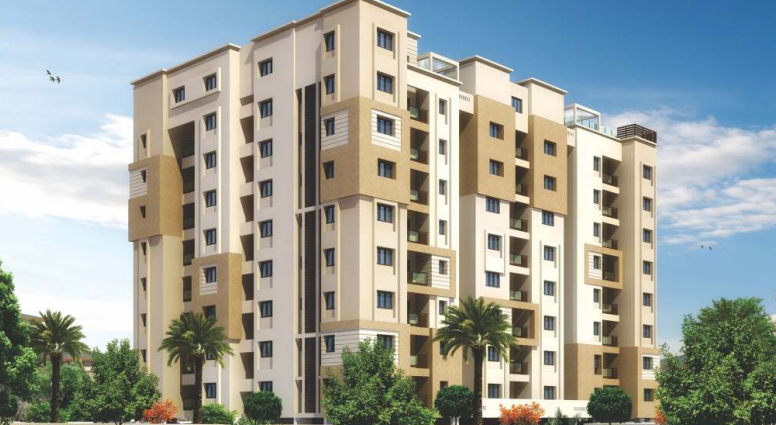By: Akshaya Private Ltd in Thillai Nagar

Change your area measurement
MASTER PLAN
Structure
Joineries
Flooring
Staircase Railing
Counter Top
Plumbing and Sanitary
Electrical
Lift
Painting
External
General
Akshaya Trichy Rich – Luxury Apartments in Thillai Nagar , Trichy .
Akshaya Trichy Rich , a premium residential project by Akshaya Private Ltd,. is nestled in the heart of Thillai Nagar, Trichy. These luxurious 3 BHK Apartments redefine modern living with top-tier amenities and world-class designs. Strategically located near Trichy International Airport, Akshaya Trichy Rich offers residents a prestigious address, providing easy access to key areas of the city while ensuring the utmost privacy and tranquility.
Key Features of Akshaya Trichy Rich :.
. • World-Class Amenities: Enjoy a host of top-of-the-line facilities including a 24Hrs Water Supply, 24Hrs Backup Electricity, CCTV Cameras, Compound, Covered Car Parking, Fire Safety, Gas Pipeline, Gated Community, Gym, Indoor Games, Kids Pool, Lift, Multi Purpose Play Court, Play Area, Rain Water Harvesting, Security Personnel, Swimming Pool, Visitor Parking, Waste Management, Water Purifer, Sewage Treatment Plant and Mini Theater.
• Luxury Apartments : Choose between spacious 3 BHK units, each offering modern interiors and cutting-edge features for an elevated living experience.
• Legal Approvals: Akshaya Trichy Rich comes with all necessary legal approvals, guaranteeing buyers peace of mind and confidence in their investment.
Address: Salai road, Thillai Nagar, Tiruchirapalli, Trichy, Tamil Nadu, INDIA..
No. 46, G Square, Rajiv Gandhi Salai (OMR), Kandanchavadi,Chennai-600096, Tamil Nadu, INDIA.
Projects in Trichy
Completed Projects |The project is located in Salai road, Thillai Nagar, Tiruchirapalli, Trichy, Tamil Nadu, INDIA.
Apartment sizes in the project range from 1590 sqft to 2090 sqft.
Yes. Akshaya Trichy Rich is RERA registered with id TN/14/Building/0032/2017 dated 24/08/2017 (RERA)
The area of 3 BHK apartments ranges from 1590 sqft to 2090 sqft.
The project is spread over an area of 0.86 Acres.
The price of 3 BHK units in the project ranges from Rs. 1.29 Crs to Rs. 1.7 Crs.