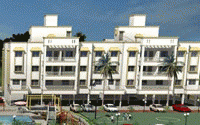
Change your area measurement
MASTER PLAN
Structure
• Ground plus 3 storeyed earthquake resistant RCC framed structure with 6” thick external walls & 4”/6” internal walls.
Doors & Windows
• Main door & bedroom doors with both sides laminated with polished* / plywood** doorframes.
• Toilet door & other external doors with PVC sheet on one side laminated on other side with polished* / plywood** & granite doorframes. Good quality fittings for all doors.
• **Powder coated aluminum sliding shutters for entrance to terrace attached to living / master bedroom.
• Powder coated aluminum sliding windows with mosquito net & granite sill.
Wall finishes & Paints
• Two coat sand faced plaster for external walls with cement paint .
• POP finished internal walls with one coat of cement-sand plaster & oil bound distemper with roller finish.
Safety & Security
• **Safety door for main door
• Oil painted MS safety grills for windows
• Concealed copper wiring with premium quality modular switches & fire retardant wires
• Miniature leakage Circuit Breaker (MCB)
• Earth leakage Circuit Breaker (ECB)
• Video door phone
• Antitheft burglar alarm system
• Glass coping on compound wall of garden flats
Convenience & Comfort
• Adequate electrical points
• TV & Telephone points in living & master bedroom.
• Common satellite TV connection in living room & provision in master bedroom.
• **Provision for split air conditioners with ducting in master bedroom.
Exclusive Specifications Living / Dining
• 600 x 600 mm vitrified tile flooring in living, dining and passage with skirting.
Bedrooms
• Wooden finished vinyl flooring in master bedroom with skirting.
• 600 x 600 mm vitrified tile flooring in common bedroom with skirting.
Toilets
• Designer toilets with antiskid ceramic flooring & wet and dry areas.
• Jaguar or equivalent fittings & designer sanitary ware.
• Wall tiles up to false ceiling. False ceiling at lintel level.
• Powder coated aluminum louvers with frosted glass, exhaust fan & all side granite sills**
• Concealed plumbing with hot & cold water arrangement & provision for boiler Wall hung commode with cistern.
Kitchen
• 600 x 600 mm vitrified tile flooring in common bedroom with skirting.
• Two granite kitchen platform with stainless steel sink & 2' high wall tiling.
• Light points for microwave and mixer grinder on the service platform.
• Water purifier & exhaust fan
Garden / Balconies / Terraces
• Exclusively designed garden for every flat on ground floor.
• 450 x 450 mm anticked ceramic flooring.
• MS railing for terraces / Granite coping for parapet of dry balcony.
• Provision for washing machine & separate washing area in dry balcony with 3' high glazed tiles dado & equipment for drying clothes.
• Light fittings in terrace & dry balcony.
Alcon Square – Luxury Apartments with Unmatched Lifestyle Amenities.
Key Highlights of Alcon Square: .
• Spacious Apartments : Choose from elegantly designed 2 BHK BHK Apartments, with a well-planned 3 structure.
• Premium Lifestyle Amenities: Access 112 lifestyle amenities, with modern facilities.
• Vaastu Compliant: These homes are Vaastu-compliant with efficient designs that maximize space and functionality.
• Prime Location: Alcon Square is strategically located close to IT hubs, reputed schools, colleges, hospitals, malls, and the metro station, offering the perfect mix of connectivity and convenience.
Discover Luxury and Convenience .
Step into the world of Alcon Square, where luxury is redefined. The contemporary design, with façade lighting and lush landscapes, creates a tranquil ambiance that exudes sophistication. Each home is designed with attention to detail, offering spacious layouts and modern interiors that reflect elegance and practicality.
Whether it's the world-class amenities or the beautifully designed homes, Alcon Square stands as a testament to luxurious living. Come and explore a life of comfort, luxury, and convenience.
Alcon Square – Address Bhosari, Pune, Maharashtra, INDIA..
Welcome to Alcon Square , a premium residential community designed for those who desire a blend of luxury, comfort, and convenience. Located in the heart of the city and spread over 0.47 acres, this architectural marvel offers an extraordinary living experience with 112 meticulously designed 2 BHK Apartments,.
Key Projects in Bhosari :
4th Floor, Office No. 1A, Metropole, Next to Inox Mutilplex, Bund Garden Road, Pune - 411001, Maharashtra, INDIA.
The project is located in Bhosari, Pune, Maharashtra, INDIA.
Apartment sizes in the project range from 886 sqft to 1688 sqft.
The area of 2 BHK apartments ranges from 886 sqft to 1688 sqft.
The project is spread over an area of 0.47 Acres.
Price of 2 BHK unit in the project is Rs. 5 Lakhs