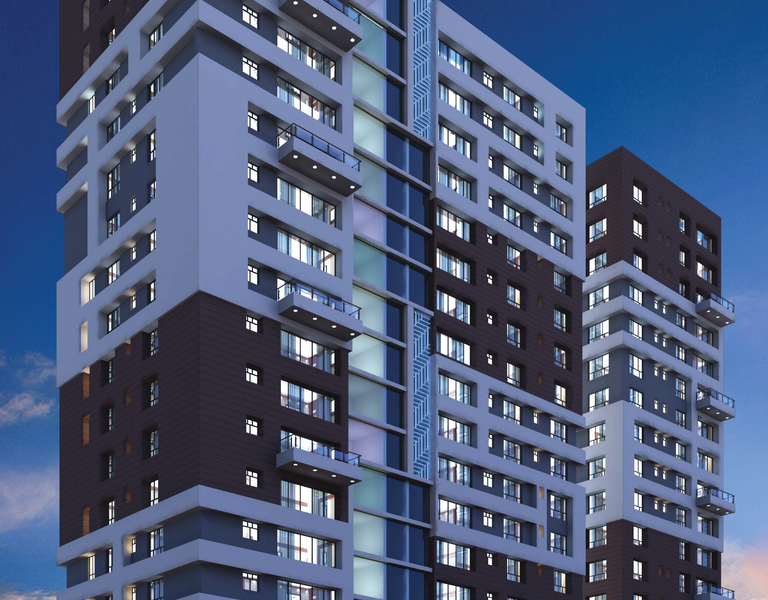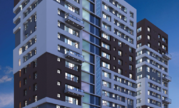By: Alcove Realty in Topsia


Change your area measurement
MASTER PLAN
Structure Pile foundation for durability & stability I Earthquake resistant RCC super structureLobby Ground floor lobby with granite / marble / vitrified tiles I Floor lobby with good quality tilesStaircase Spacious staircase in stone I Separate service staircaseWall finish External walls: Weather shield paint and / or textured coating finish as per design of the Architect Internal walls: Finished with POPBalcony Decorative with MS railingsFlooring Vitrified tiles in living / dining space and all bedrooms and balcony I Ceramic anti-skid tiles in toilets & kitchenAnti-skid tiles in open terrace wherever applicableDoor Main door: Decorative main door with night latch and magic eyeInternal doors : Quality wooden frames with solid core flush doors Window Anodized / Powder coated Aluminum / UPVCElectricals Concealed copper wiring with latest modular switches I Provision for AC point, TV point & telephone socket in living / dining &all bedrooms sufficient electrical points I Washing Machine point along with provision for inlet / outletToilets C.P. fittings and white sanitary fittings of reputed make I Ceramic wall tiles dado up to 7 ft.Provision for exhaust & geyser pointKitchen Granite-top platform with stainless steel sink I Glazed tiles dado up to 2 ft. above working platformProvision for exhaust & water purifier pointsServant Quarter Wall finish: POP I Flooring: Ceramic tilesCommon Toilet: European style WC, wall tiles up to 5 ft.Fire Fighting State-of-the-art fire-fighting equipment and all necessary provisions as per fire- fighting norms approved by Fire DepartmentLifts 5 Lifts (including 1 stretcher lift) of reputed make
Alcove Regency: Premium Living at Topsia, Kolkata.
Prime Location & Connectivity.
Situated on Topsia, Alcove Regency enjoys excellent access other prominent areas of the city. The strategic location makes it an attractive choice for both homeowners and investors, offering easy access to major IT hubs, educational institutions, healthcare facilities, and entertainment centers.
Project Highlights and Amenities.
This project, spread over 1.15 acres, is developed by the renowned Alcove Realty. The 76 premium units are thoughtfully designed, combining spacious living with modern architecture. Homebuyers can choose from 3 BHK and 4 BHK luxury Apartments, ranging from 1527 sq. ft. to 2524 sq. ft., all equipped with world-class amenities:.
Modern Living at Its Best.
Whether you're looking to settle down or make a smart investment, Alcove Regency offers unparalleled luxury and convenience. The project, launched in Dec-2012, is currently completed with an expected completion date in Nov-2016. Each apartment is designed with attention to detail, providing well-ventilated balconies and high-quality fittings.
Floor Plans & Configurations.
Project that includes dimensions such as 1527 sq. ft., 2524 sq. ft., and more. These floor plans offer spacious living areas, modern kitchens, and luxurious bathrooms to match your lifestyle.
For a detailed overview, you can download the Alcove Regency brochure from our website. Simply fill out your details to get an in-depth look at the project, its amenities, and floor plans. Why Choose Alcove Regency?.
• Renowned developer with a track record of quality projects.
• Well-connected to major business hubs and infrastructure.
• Spacious, modern apartments that cater to upscale living.
Schedule a Site Visit.
If you’re interested in learning more or viewing the property firsthand, visit Alcove Regency at Dr. Ambedkar Sarani, Topsia, Kolkata, West Bengal, INDIA. . Experience modern living in the heart of Kolkata.
Shri Amar Nath Shroff came to Kolkata in 1962 with a law degree in hand and a dream to make his mark in the high court of Kolkata. As a juvenile from the small town old Deoghar, Shri Amar Nath Shroff believed that he would be changing people’s lives in the court but soon realized that his passion and true calling lay in Real Estate. He left his career in law behind after a short stint in Kolkata’s high court. From this point onwards till today, Shri Amar Nath Shroff’s efforts and successes in the real estate sector of Kolkata has labelled him as one of the leaders in the industry. His vision for modernizing the facade of the city is realized in his brainchild - Alcove Realty.
Alcove Realty has the compounded knowledge and experience of all of its founder’s years of experience in the real estate industry in Kolkata. Within a few years, Alcove Realty has been able to establish itself as one of the leaders in the industry due to their innovative creations and their quality of work. Alcove Realty specializes in creating residential and commercial spaces which are of an international level while being in the affordable range. However, this does not mean that Alcove Realty doesn’t build entertainment or mix-used properties either.
One of Alcove Realty’s major characteristics is that the company creates opulent and beautiful properties for people across the various stratas of society. All their properties are built according to their high standards while the prices range from affordable, mid-luxury, and luxury - covering the needs and wants of many. This encompasses the vision of the chairman and founder, Shri Amar Nath Shroff, to provide ‘Affordable Luxury’ to the people while being true to his belief that ‘A good design can change the lives of people.’
Alcove Realty from its birth has had a hand in creating some of the most modern and innovative properties in the city. They have created some of the best projects in Kolkata and the greater Kolkata area, such as New Kolkata, Flora Fountain, Alcove Tower 5, and many more. All these properties are characterized by Alcove Realty’s high standards of design and the many amazing amenities and benefits which set Alcove’s properties apart.
Alcove Realty is creating modern luxury properties within an affordable range as this is one of Shri Amar Nath Shroff’s dreams - to provide the hardworking populace of the city with the lifestyle they deserve without having to add to the financial concerns. It is this aspect of the company which has allowed Alcove to rise above their competitors and solidify the company as one of the leading figures in the real estate sector of Kolkata.
Ganapati, 68/2, Harish Mukherjee Road, Kolkata-700025, West Bengal, INDIA.
The project is located in Dr. Ambedkar Sarani, Topsia, Kolkata, West Bengal, INDIA.
Apartment sizes in the project range from 1527 sqft to 2524 sqft.
The area of 4 BHK units in the project is 2524 sqft
The project is spread over an area of 1.15 Acres.
Price of 3 BHK unit in the project is Rs. 1.3 Crs