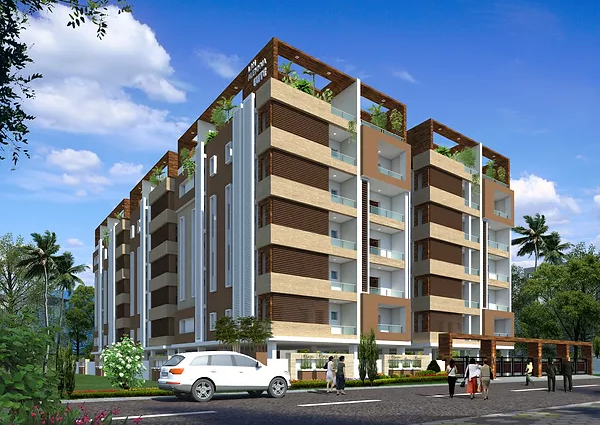By: Lakshmi Alekhya Housing Pvt Ltd in Sri Ramachandra Nagar

Change your area measurement
MASTER PLAN
Structure :
RCC Framed structure to withstand wind and seismic loads.
Steel : VIZAG TMT-Rebars
Cement: Zuari
?Super Structure:
Red Clay Brick - 9” inch External wall and 4.5” internal walls
?Plastering:
Outside : 2 coat Cement Plastering with 2 coats of Birla wall care putty or Texture as per elevation design.
Inside : 2 coat Cement Plastering with 2 coats of Birla wall care putty.
Doors:
Main Door Frame : Factory Made and Machine Polished Teak wood frame with PU Polish.
Main Door Shutter : Factory Made and Machine Polished 40mm Solid teak wood door with PU polish.
Internal Door Frame : Factory Made and Machine Polished Teak wood frame with PU Polish.
Internal Door Shutter : Factory Made and Machine Polished Tubular core door with PU polished veneer on both sides.
Bathroom Door and Frame : WPC frame and door with Yale cylindrical knob.
Door Hardware:
Handles and Locks :
Biometric handle lockset from Yale for main door.
Handle lock sets from Yale for bedroom and utility doors.
Hinges :
Main Door and Bedrooms : Ball bearing Hinges from Yale.
Bathrooms : Pin Hinges from Magnum.
Windows : UPVC windows of Fenesta Make.
Painting:
Internal: Smooth Putty Finish with 2 coats of low VOC luxury Paints ( Dulux Velvet Touch, Pearl Glow Paints )
Exterior : Smooth Putty finish with 2 coats of premium weather shield paints by Dulux.
?Ceilings:
Living/Dining/Kitchen and Bedrooms : Gypsum Board Ceiling with frame and board from Saint Gobain
Bathrooms : Cement Fibre Board with concealed Geyser provision.
Flooring:
Living/Dining/Kitchen/Pooja : Large format Glazed Vitrified tiles (1200mmx1800mm) Kajaria Eternity/Qutone i-Marble
Master Bedroom : Wooden Flooring For 4BHK and Wooden Pattern Tile for 3BHK
Other Bedrooms : (600mmx1200mm ) - Glazed Vitrified Tiles from Qutone/Johnson.
Balconies : Wooden Pattern Glazed Vitrified Tiles (600mmx1200mm) from Johnson.
Bathrooms : Vitrified Tile flooring (600mmx1200mm) and (450mmx900mm) from Johnson/Qutone.
Cladding:
Bathrooms : Vitrified Tile from Johnson of size 600mmx1200mm upto ceiling Height
Servant Bathrooms : Vitrified tiles of Kajaria / Johnson / Qutone
Bathrooms :
Counter top washbasin of Kohler make over composite marble
Concealed Flush tanks from Kohler
Provision for geysers in all the bathrooms
C.P fittings and Sanitary from Kohler
Hot and Cold provision for all the wash basins
Waterproof coating with Foscroc’s Brushbond- RFX
CPVC Pipes and Fittings of Ashirvad brand.
Electrical:
Air conditioning by Daikin with VRV system for Hall (Cassette),Dining (Cassette) , Master Bedroom (High Wall) ,Second bedroom (High Wall) and third bedroom(High Wall).
High Wall split inverter air conditioner,Daikin make, in fourth bedroom.
Modular switches from Legrand(arteor)/Schneider(zencello).
Concealed Copper wiring (Finolex Make).
Sockets for Chimney, Refrigerator, Microwave, Mixers, Washing machine, Dishwasher.
Home Automation (As Optional).
Security:
3-Level Security by Legrand or Equivalent.
Panic Button and intercom .
Surveillance Cameras.
Biometric Entrance at Staircase/Lift and Video door Phone.
Biometric main door locks by Yale.
Communication:
Internet Cable: Cat-6/Cat-6e wiring for the router points of Legrand/Finolex make.
TV Cable : Provision in all the bedrooms.
Lifts:
Two high speed v3f, 8 - Passenger, Johnson MRL ( Machine Room Less) lifts.
Generator: DG Set Backup for points except Geysers and Air conditioners, with acoustic Enclosure and AMF,Mahindra,125KVA.
Water Treatment Plant :
RO plant for 100% of water needs ( Bathrooms,Kitchen,Utility etc.)
Kitchen:
Modular kitchen by Sleek,Asian Paints (Optional).
Gas Bank with piped gas facility. Billing with meter reading facility.
Alekhya Elite : A Premier Residential Project on Sri Ramachandra Nagar, Vijayawada.
Looking for a luxury home in Vijayawada? Alekhya Elite , situated off Sri Ramachandra Nagar, is a landmark residential project offering modern living spaces with eco-friendly features. Spread across 0.56 acres , this development offers 30 units, including 3 BHK and 4 BHK Apartments.
Key Highlights of Alekhya Elite .
• Prime Location: Nestled behind Wipro SEZ, just off Sri Ramachandra Nagar, Alekhya Elite is strategically located, offering easy connectivity to major IT hubs.
• Eco-Friendly Design: Recognized as the Best Eco-Friendly Sustainable Project by Times Business 2024, Alekhya Elite emphasizes sustainability with features like natural ventilation, eco-friendly roofing, and electric vehicle charging stations.
• World-Class Amenities: 24Hrs Backup Electricity, Banquet Hall, CCTV Cameras, Club House, Covered Car Parking, Gym, Indoor Games, Landscaped Garden, Lift, Rain Water Harvesting, Security Personnel and Waste Management.
Why Choose Alekhya Elite ?.
Seamless Connectivity Alekhya Elite provides excellent road connectivity to key areas of Vijayawada, With upcoming metro lines, commuting will become even more convenient. Residents are just a short drive from essential amenities, making day-to-day life hassle-free.
Luxurious, Sustainable, and Convenient Living .
Alekhya Elite redefines luxury living by combining eco-friendly features with high-end amenities in a prime location. Whether you’re a working professional seeking proximity to IT hubs or a family looking for a spacious, serene home, this project has it all.
Visit Alekhya Elite Today! Find your dream home at Sri Ramachandra Nagar, Vijayawada, Andhra Pradesh, INDIA.. Experience the perfect blend of luxury, sustainability, and connectivity.
Sri Ramachandra Nagar, Vijayawada, Andra Pradesh, INDIA
Projects in Vijayawada
Completed Projects |The project is located in Sri Ramachandra Nagar, Vijayawada, Andhra Pradesh, INDIA.
Apartment sizes in the project range from 1565 sqft to 1939 sqft.
Yes. Alekhya Elite is RERA registered with id P06170010131 (RERA)
The area of 4 BHK apartments ranges from 1878 sqft to 1939 sqft.
The project is spread over an area of 0.56 Acres.
The price of 3 BHK units in the project ranges from Rs. 86.08 Lakhs to Rs. 88.28 Lakhs.