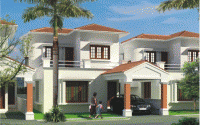By: Alliance Group in Whitefield

Change your area measurement
MASTER PLAN
R.C.C. framed structure on piles /open footings having stilt and 20 upper floors.
Solid cement blocks/bricks wall of required thickness, for external walls/ internal partitions.
All internal walls with P.O.P. finish and ceiling with cornices. All external surface with Sand faced cement plaster.
All internal walls painted with Lustre paint and external surfaces painted with Acrylic paint.
Solid Teak wood Decorative main door with malemine polish with night latch, safety latch, safety chain, peephole and necessary
brass fittings of Godrej. Good quality wood for door jams.
All internal doors of solid core flush finished with Aluminium fittings and oil painted.
Anodised Aluminium sliding track windows of Jindal or equivalent with tinted glass shutters and one panel of mosquito prevention net. Granite sill for all windows.
Anodised Aluminium louvered windows in bathroom & W.C.
Steel security grill outside every window and railings on balcony.
Entire flooring with designer marbonite Johnson tiles.
Bathrooms/W. Closets with full height dado glazed tiles of Johnson brand or equivalent and floor with best quality ceramic tiles Matt finish.
Bathtub in two bathrooms with washbasin of Hind ware or Cera brand.
Bathrooms/wash basins/Kitchen sink with Jaguar brand C.P. fittings and concealed plumbing arrangements with instant Geyser.
All internal plumbing and sanitary work of concealed type with plumbing materials of Tata/Zenith brand.
All W.C. in 2 BHK & 3 BHK shall be of European, Hind ware brand along with Flushing system.
L’ Shaped granite top cooking platform with quality stainless steel sink of Nirali or equivalent. Best quality glazed tiles upto top on all side walls.
Three phase electricity arrangement with adequate light points/fan points/plug points/power plugs with concealed copper wiring of Anchor/Finolex brand.
All switches of Roma and other fittings of Anchor.
Chiming Doorbell of Anchor for each Flat.
Extra internal vacant piping for future additional wiring.
Telephone socket in each room.
Cable connection in each Room.
Standby Generator to counter frequent shutdowns and disruption of Electric supply.
Location Advantages:. The Alliance Bell Springs is strategically located with close proximity to schools, colleges, hospitals, shopping malls, grocery stores, restaurants, recreational centres etc. The complete address of Alliance Bell Springs is Whitefield, Bangalore, Karnataka, INDIA..
Construction and Availability Status:. Alliance Bell Springs is currently completed project. For more details, you can also go through updated photo galleries, floor plans, latest offers, street videos, construction videos, reviews and locality info for better understanding of the project. Also, It provides easy connectivity to all other major parts of the city, Bangalore.
Units and interiors:. The multi-storied project offers an array of 3 BHK RowHouses. Alliance Bell Springs comprises of dedicated wardrobe niches in every room, branded bathroom fittings, space efficient kitchen and a large living space. The dimensions of area included in this property vary from 3700- 3700 square feet each. The interiors are beautifully crafted with all modern and trendy fittings which give these RowHouses, a contemporary look.
Alliance Bell Springs is located in Bangalore and comprises of thoughtfully built Residential RowHouses. The project is located at a prime address in the prime location of Whitefield.
Builder Information:. This builder group has earned its name and fame because of timely delivery of world class Residential RowHouses and quality of material used according to the demands of the customers.
Comforts and Amenities:.
Plot No.’A’, No. 36/1, Gandhi Mandapam Road, Kotturpuram, Chennai - 600085, Tamil Nadu, INDIA.
Projects in Bangalore
Completed Projects |The project is located in Whitefield, Bangalore, Karnataka, INDIA.
Flat Size in the project is 3700
The area of 3 BHK units in the project is 3700 sqft
The project is spread over an area of 10.00 Acres.
Price of 3 BHK unit in the project is Rs. 2.5 Crs