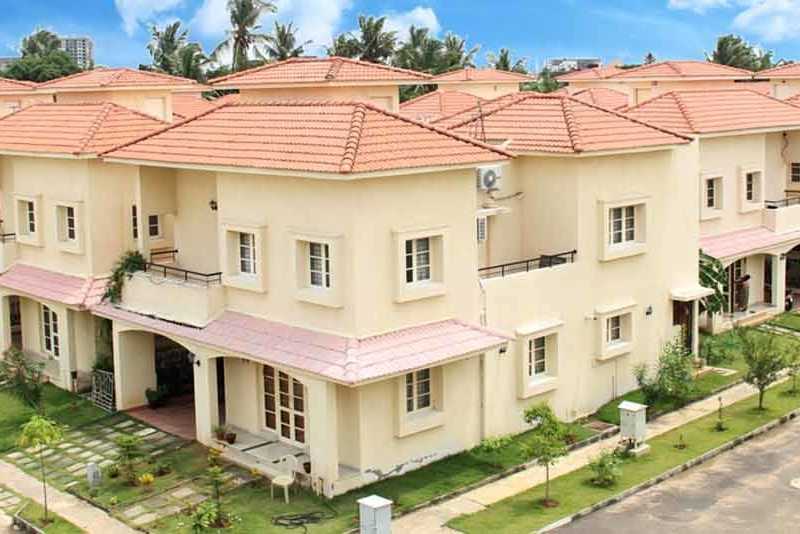By: Alliance Group in Porur




Change your area measurement
MASTER PLAN
Structure:
Reinforced Concrete slabs on load bearing walls
Super Structure:
Clay bricks or Solid cement bricks in cement mortar
Flooring:
a. Living/Dining: Imported marble flooring
b. Bedrooms: Choice of Indian marble or 2'X2' Vitrified tiles
c. Kitchen: A choice of 1'X2' granite with 10 mm thickness or 2'X2' Vitrified tiles. Polished granite stone for kitchen counter with 2' high 2'x1' glazed tiles dado
d. Bathrooms: Ceramic tile flooring and glazed tiles dado for the walls full height
e. Utility: Ceramic tile flooring and 7' high dado for the walls
f. Balconies: Vitrified tiles flooring
Doors:
a. Main door: Teak wood frame and teak wood paneled shutters.
b. Bedroom doors: Teak wood frames and 2-side teak veneer.
c. All other doors: Teak wood frames and flush door shutters with 2 side veneer except for Toilet door which is with one side laminate.
d. Utility door: UPVC
e. Windows: UPVC
Electrical:
a. Wiring: Concealed quality multi strand copper wiring
b. Switches: Good quality MK switches or equivalent
c. Exhaust fan for kitchen
Sanitary and Plumbing:
a. Sanitary fittings: Johnson Western style toilets in white colour, Johnson or equivalent Porcelain wash basins in white colour. Single Bath tub in Master Bedroom Toilet. Geysers in all bathrooms
b. Kitchen sink: Stainless steel sink, Neelkanth or equivalent
c. Plumbing: Concealed plumbing with PVC and G.I. joints. Taps are Jaguar or equivalent
Finishes:
a. Smooth Patti finish -Painting & Plastic emulsions for internal walls.
b. Texture finish for exterior walls.
c. Wood Polish for main door and Windows and other timber doors.
d. Enamel Painting for Grills and Steel Grill Door.
Painting:
Plastic emulsions for internal walls. Texture finish for exterior walls. Polish for main door and Windows and other doors and Enamel Painting for Grills and Steel Grill Door.
Telephone/TV Cable:
Concealed telephone and TV points in living and bedrooms
Location Advantages:. The Alliance Bougainvillea Phase II is strategically located with close proximity to schools, colleges, hospitals, shopping malls, grocery stores, restaurants, recreational centres etc. The complete address of Alliance Bougainvillea Phase II is Kamakshiamman Nagar Layout, Iyyappanthangal, Chennai, Tamil Nadu, INDIA..
Construction and Availability Status:. Alliance Bougainvillea Phase II is currently completed project. For more details, you can also go through updated photo galleries, floor plans, latest offers, street videos, construction videos, reviews and locality info for better understanding of the project. Also, It provides easy connectivity to all other major parts of the city, Chennai.
Units and interiors:. The multi-storied project offers an array of 3 BHK and 4 BHK Villas. Alliance Bougainvillea Phase II comprises of dedicated wardrobe niches in every room, branded bathroom fittings, space efficient kitchen and a large living space. The dimensions of area included in this property vary from 2224- 4570 square feet each. The interiors are beautifully crafted with all modern and trendy fittings which give these Villas, a contemporary look.
Alliance Bougainvillea Phase II is located in Chennai and comprises of thoughtfully built Residential Villas. The project is located at a prime address in the prime location of Porur.
Builder Information:. This builder group has earned its name and fame because of timely delivery of world class Residential Villas and quality of material used according to the demands of the customers.
Comforts and Amenities:.
Plot No.’A’, No. 36/1, Gandhi Mandapam Road, Kotturpuram, Chennai - 600085, Tamil Nadu, INDIA.
Projects in Chennai
Completed Projects |The project is located in Kamakshiamman Nagar Layout, Iyyappanthangal, Chennai, Tamil Nadu, INDIA.
Villa sizes in the project range from 2224 sqft to 4570 sqft.
The area of 4 BHK units in the project is 4570 sqft
The project is spread over an area of 2.50 Acres.
Price of 3 BHK unit in the project is Rs. 1.64 Crs