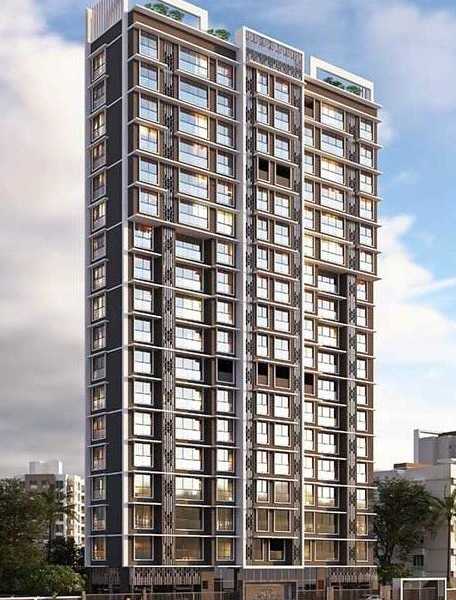By: Alliance City Developers Realtors Pvt Ltd Mumbai in Mulund East




Change your area measurement
MASTER PLAN
BUILDING FEATURES
THE APARTMENT
THE KITCHEN
THE BATHROOMS
SAFETY & SECURITY
LEISURE & DESIGN FEATURES
ROOFTOP RECPEPIIQN
PROJECT HIGHLIGHTS
Alliance Swati Sadan is beautifully crafted by the renowned builder Alliance City Developers Realtors Pvt Ltd Mumbai. It is a splendid Residential development in Mulund East, a posh locality in Mumbai having all the utilities and basic needs within easy reach. It comprises of modern Apartments with all the high-end, contemporary interior fittings. Set within pleasing and magnificent views of the city, this grand property at Behind Cosmos Bank, CTS no 572, 577, 578, 90ft Road, Mulund East, Mumbai, Maharashtra, INDIA. has comfortable and spacious rooms. It is spread over an area of 0.20 acres with 32 units. The Alliance Swati Sadan is presently ongoing.
Alliance Swati Sadan Offering Amenities :- 24Hrs Water Supply, 24Hrs Backup Electricity, Aerobics, CCTV Cameras, Covered Car Parking, Entrance Gate With Security Cabin, Fire Safety, Gated Community, Gym, Intercom, Landscaped Garden, Lift, Play Area, Rain Water Harvesting, Security Personnel, Vastu / Feng Shui compliant, Waste Management, Sewage Treatment Plant, Video Door Phone and Yoga Deck.
Location Advantages: Alliance Swati Sadan located with close proximity to schools, colleges, hospitals, shopping malls, grocery stores, restaurants, recreational centres etc. The complete address of Alliance Swati Sadan is Behind Cosmos Bank, CTS no 572, 577, 578, 90ft Road, Mulund East, Mumbai, Maharashtra, INDIA..
Near Siddharth College, 401 A - 4th Floor, KK Chamber, Purushottam Das Thakurdas Road, Fort, Mumbai-400001, Maharashtra, INDIA.
The project is located in Behind Cosmos Bank, CTS no 572, 577, 578, 90ft Road, Mulund East, Mumbai, Maharashtra, INDIA.
Apartment sizes in the project range from 572 sqft to 1009 sqft.
Yes. Alliance Swati Sadan is RERA registered with id P51800028825 (RERA)
The area of 4 BHK units in the project is 1009 sqft
The project is spread over an area of 0.20 Acres.
Price of 3 BHK unit in the project is Rs. 2.65 Crs