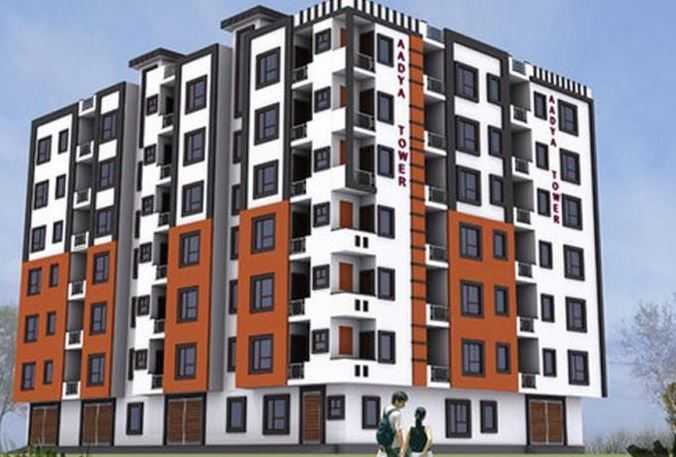



Change your area measurement
MASTER PLAN
STRUCTURE
Earthquake resistant RCC frame structure.
EXTERNAL FINISH
Combination of long-lasting paint.
DRAWING & DINING ROOM
Floor Vitrified Tiles.
Walls Plastered and painted shades
Ceiling plastered and paint with pleasing shades
KITCHEN
Floor Vitrified Tiles
Walls Ceramic Glazed Tiles up to 2 feet height above counter.
Ceiling plastered and painted with pleasing shades.
Platform pre-polished granite platform with pleasing shades.
Modular fitting, CP fitting, Stainless steel sink and exhaust fan provision.
MASTER BEDROOM
Laminated wooden flooring/ Vitrified Tiles
Walls Plastered and painted shades
Ceiling plastered and paint with pleasing shades
OTHER BEDROOMS
Floor Vitrified Tiles.
Walls Plastered and painted shades
Ceiling plastered and paint with pleasing shades
BALCONIES
Anti-skid Ceramic Tiles
TOILETS
Floor Anti-skid Ceramic Tiles.
Walls Ceramic Tiles up to door level.
Fitting/Fixtures all tapes chrome plated ISI Mark, Wash Basin ,W.C. in all Toilets.
Provision for Hot and Cold water system.
DOORS & WINDOWS
Entrance Doors seasoned hardwood frame, Hardwood shutter with paneling of designer duly
polished.
Internal Doors Flush door shutter duly polished.
External Doors & Windows of glazed aluminum.
STAIRCASE
Floor Combination of Green and White marble.
Walls plastered and painted with pleasing shades .
Ceiling plastered and painted with pleasing shades.
ELECTRICAL
Cooper Concealed wires in all the Bedrooms/Drawing Rooms/Dining Rooms,Tiolets & Kitchens.
Switches/Sockets Modular in all the Bedrooms/Drawing Rooms/Dining Rooms,Tiolets & Kitchens,
Intercom Facilities.
LIFT LOBBY
Floor Combination of Green and White marble.
Walls plastered and painted with pleasing shades.
Four high speed Elevator.
Allure Aadya Tower – Luxury Apartments in Pari Chowk , GreaterNoida .
Allure Aadya Tower , a premium residential project by Allure Buildtech Pvt. Ltd.,. is nestled in the heart of Pari Chowk, GreaterNoida. These luxurious 2 BHK and 3 BHK Apartments redefine modern living with top-tier amenities and world-class designs. Strategically located near GreaterNoida International Airport, Allure Aadya Tower offers residents a prestigious address, providing easy access to key areas of the city while ensuring the utmost privacy and tranquility.
Key Features of Allure Aadya Tower :.
. • World-Class Amenities: Enjoy a host of top-of-the-line facilities including a 24Hrs Water Supply, 24Hrs Backup Electricity, Banquet Hall, Club House, Covered Car Parking, Gym, Intercom, Jogging Track, Landscaped Garden, Lift, Party Area, Rain Water Harvesting, Security Personnel, Swimming Pool, Vastu / Feng Shui compliant and Visitor lounge.
• Luxury Apartments : Choose between spacious 2 BHK and 3 BHK units, each offering modern interiors and cutting-edge features for an elevated living experience.
• Legal Approvals: Allure Aadya Tower comes with all necessary legal approvals, guaranteeing buyers peace of mind and confidence in their investment.
Address: Kasna Village, Pari Chowk, Greater Noida, Uttar Pradesh, INDIA..
B-103, First Floor, Sector-6, Noida-201301, Uttar Pradesh, INDIA.
Projects in Greater Noida
Completed Projects |The project is located in Kasna Village, Pari Chowk, Greater Noida, Uttar Pradesh, INDIA.
Apartment sizes in the project range from 466 sqft to 977 sqft.
The area of 2 BHK apartments ranges from 466 sqft to 650 sqft.
The project is spread over an area of 2.50 Acres.
Price of 3 BHK unit in the project is Rs. 26 Lakhs