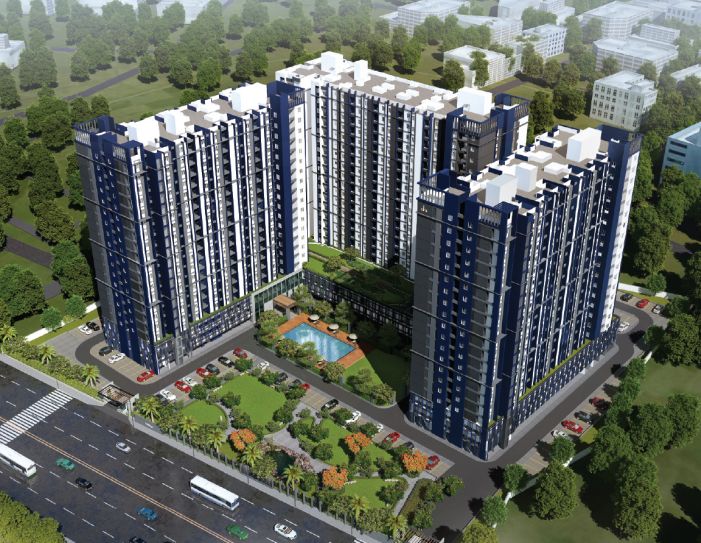By: Altis Properties in Mangadu




Change your area measurement
MASTER PLAN
Discover Altis Ashraya : Luxury Living in Mangadu .
Perfect Location .
Altis Ashraya is ideally situated in the heart of Mangadu , just off ITPL. This prime location offers unparalleled connectivity, making it easy to access Chennai major IT hubs, schools, hospitals, and shopping malls. With the Kadugodi Tree Park Metro Station only 180 meters away, commuting has never been more convenient.
Spacious 2 BHK, 2.5 BHK and 3 BHK Flats .
Choose from our spacious 2 BHK, 2.5 BHK and 3 BHK flats that blend comfort and style. Each residence is designed to provide a serene living experience, surrounded by nature while being close to urban amenities. Enjoy thoughtfully designed layouts, high-quality finishes, and ample natural light, creating a perfect sanctuary for families.
A Lifestyle of Luxury and Community.
At Altis Ashraya , you don’t just find a home; you embrace a lifestyle. The community features lush green spaces, recreational facilities, and a vibrant neighborhood that fosters a sense of belonging. Engage with like-minded individuals and enjoy a harmonious blend of luxury and community living.
Smart Investment Opportunity.
Investing in Altis Ashraya means securing a promising future. Located in one of Chennai most dynamic locales, these residences not only offer a dream home but also hold significant appreciation potential. As Mangadu continues to thrive, your investment is set to grow, making it a smart choice for homeowners and investors alike.
Why Choose Altis Ashraya.
• Prime Location: Kundrathur Main Road, Mangadu, Chennai, Tamil Nadu, INDIA..
• Community-Focused: Embrace a vibrant lifestyle.
• Investment Potential: Great appreciation opportunities.
Project Overview.
• Bank Approval: HDFC Bank, State Bank of India, Axis Bank, LIC Housing Finance Ltd and ICICI Bank.
• Government Approval: CMDA and Panchayat.
• Construction Status: completed.
• Minimum Area: 832 sq. ft.
• Maximum Area: 1394 sq. ft.
o Minimum Price: Rs. 43.26 lakhs.
o Maximum Price: Rs. 72.49 lakhs.
Experience the Best of Mangadu Living .
Don’t miss your chance to be a part of this exceptional community. Discover the perfect blend of luxury, connectivity, and nature at Altis Ashraya . Contact us today to learn more and schedule a visit!.
Altis revolutionises the way homes, offices and social spaces are built. A comprehensive understanding of the real estate sector has helped us construct 1.5 million sq. ft. of residential space. We are renowned for building a successful range of premium and luxury homes and our steadfast commitment to on-time delivery and solid build quality is well documented. This has helped our brand garner trust and build a loyal customer base.
At Altis, we abide by the four cornerstones of trust, quality, timely delivery and customer focus. We have a rich heritage of experience in real estate and have constructed over 1.5 million sq.ft. of residential space. Our prestigious completed projects include Ecstasea at Muttukadu, Horizon at Saligramam, Urbanville at Velachery and Skycity at Vanagaram. Altis is devoted to creating homes, offices and social spaces that transform the way people live, work and interact. With a strong customer focus and commitment to quality, Altis proudly presents Oceanique and Sri Lakshmi Vilas as their latest developments.
Atul Gupta has decades of experience in the real estate sector. He is a natural leader and motivator, who is responsible for charting the strategic growth path for the company. Led by his keen eye on quality and his unwavering focus on delivering a great customer experience, Altis Properties aims to carve a unique position for itself in the real estate segment.
Key Projects in Mangadu : KNR Thillai Nataraja Nagar
#502/503, Prince Towers, 5th Floor, 25-26, College Road, Nungambakkam, Chennai-600006, Tamil Nadu, INDIA.
The project is located in Kundrathur Main Road, Mangadu, Chennai, Tamil Nadu, INDIA.
Apartment sizes in the project range from 832 sqft to 1394 sqft.
Yes. Altis Ashraya is RERA registered with id TN/01/Building/032/2019 dated 13/03/2019 (RERA)
The area of 2 BHK apartments ranges from 832 sqft to 1059 sqft.
The project is spread over an area of 3.82 Acres.
The price of 3 BHK units in the project ranges from Rs. 69.78 Lakhs to Rs. 72.49 Lakhs.