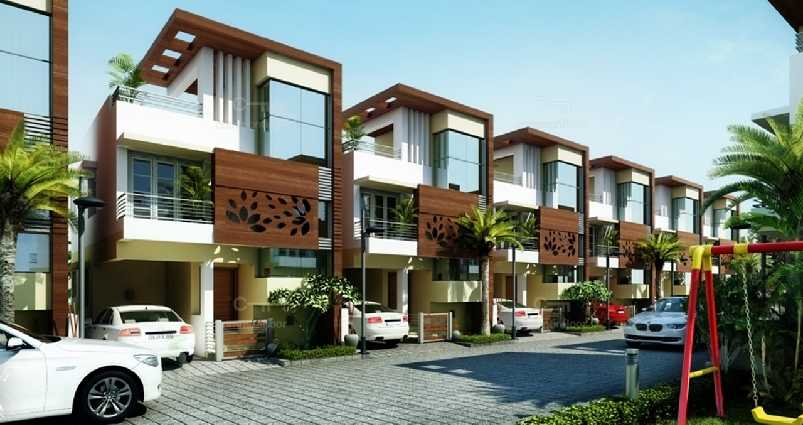By: Altitude Housing in Guduvanchery

Change your area measurement
MASTER PLAN
Foundation
Doors
Windows
Floor finish
Kitchen
Electrical
Plumbing & Sanitary fittings
STP
Discover the perfect blend of luxury and comfort at Altitude Signature Villa, where each Villas is designed to provide an exceptional living experience. nestled in the serene and vibrant locality of Guduvanchery, Chennai.
Project Overview – Altitude Signature Villa premier villa developed by Altitude Housing and Offering 35 luxurious villas designed for modern living, Built by a reputable builder. Launching on Apr-2014 and set for completion by Nov-2015, this project offers a unique opportunity to experience upscale living in a serene environment. Each Villas is thoughtfully crafted with premium materials and state-of-the-art amenities, catering to discerning homeowners who value both style and functionality. Discover your dream home in this idyllic community, where every detail is tailored to enhance your lifestyle.
Prime Location with Top Connectivity Altitude Signature Villa offers 2 BHK and 3 BHK Villas at a flat cost, strategically located near Guduvanchery, Chennai. This premium Villas project is situated in a rapidly developing area close to major landmarks.
Key Features: Altitude Signature Villa prioritize comfort and luxury, offering a range of exceptional features and amenities designed to enhance your living experience. Each villa is thoughtfully crafted with modern architecture and high-quality finishes, providing spacious interiors filled with natural light.
• Location: Plot No.130, Vellanchery Main Road, Guduvanchery, Chennai, Tamil Nadu, INDIA..
• Property Type: 2 BHK and 3 BHK Villas.
• Project Area: 0.94 acres of land.
• Total Units: 35.
• Status: completed.
• Possession: Nov-2015.
Plot N0:40, 2nd Main Road, 4th Street, Sadashiva Nagar, Madipakkam, Chennai - 600091, Tamil Nadu, INDIA.
Projects in Chennai
Completed Projects |The project is located in Plot No.130, Vellanchery Main Road, Guduvanchery, Chennai, Tamil Nadu, INDIA.
Villa sizes in the project range from 1100 sqft to 1250 sqft.
The area of 2 BHK units in the project is 1100 sqft
The project is spread over an area of 0.94 Acres.
Price of 3 BHK unit in the project is Rs. 52.5 Lakhs