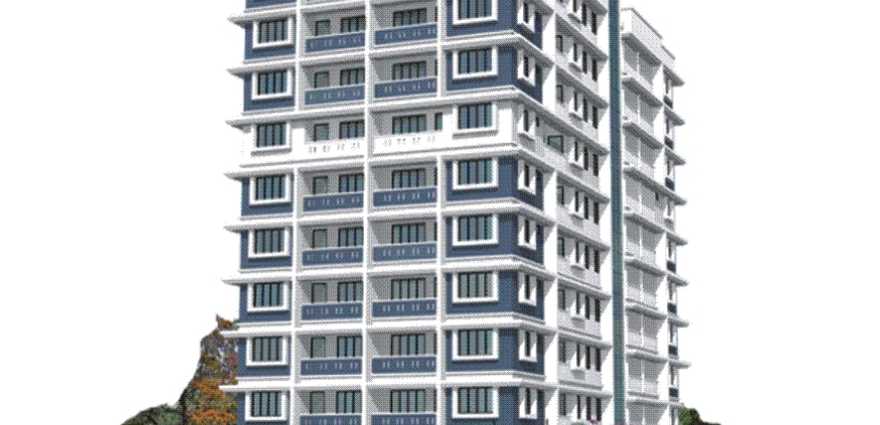
Change your area measurement
MASTER PLAN
Alukkas Nest – Luxury Apartments in Naikanal , Thrissur .
Alukkas Nest , a premium residential project by Alukkas Builders And Developers Pvt Ltd.,. is nestled in the heart of Naikanal, Thrissur. These luxurious 2 BHK and 3 BHK Apartments redefine modern living with top-tier amenities and world-class designs. Strategically located near Thrissur International Airport, Alukkas Nest offers residents a prestigious address, providing easy access to key areas of the city while ensuring the utmost privacy and tranquility.
Key Features of Alukkas Nest :.
. • World-Class Amenities: Enjoy a host of top-of-the-line facilities including a 24Hrs Backup Electricity, CCTV Cameras, Club House, Gated Community, Gym, Intercom, Jogging Track, Lift, Play Area, Security Personnel and Vastu / Feng Shui compliant.
• Luxury Apartments : Choose between spacious 2 BHK and 3 BHK units, each offering modern interiors and cutting-edge features for an elevated living experience.
• Legal Approvals: Alukkas Nest comes with all necessary legal approvals, guaranteeing buyers peace of mind and confidence in their investment.
Address: Dr. A R Menon Road, Naikanal, Thrissur, Kerala, INDIA..
Alukkas Buildings, Kuriachira, Gosayikunnu, Thrissur -680006, Kerala, INDIA.
Projects in Thrissur
Completed Projects |The project is located in Dr. A R Menon Road, Naikanal, Thrissur, Kerala, INDIA.
Apartment sizes in the project range from 1410 sqft to 1654 sqft.
The area of 2 BHK apartments ranges from 1410 sqft to 1561 sqft.
The project is spread over an area of 1.00 Acres.
The price of 3 BHK units in the project ranges from Rs. 71.53 Lakhs to Rs. 76.08 Lakhs.