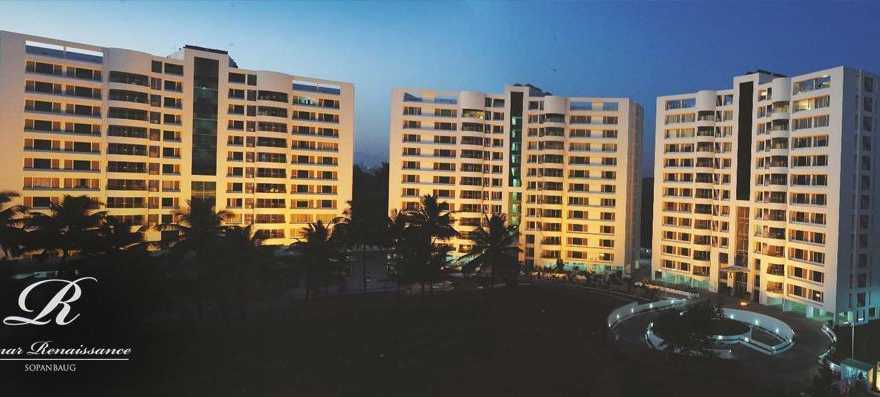By: Amar Builders Pune in Sopan Baug

Change your area measurement
MASTER PLAN
E Building Specifications
Flooring And Finishing:
Doors And Windows:
Kitchen And Bathrooms:
D Building Specifications
DOORS & WINDOWS
KITCHEN & BATHROOMS
ELECTRICAL AND TECHNOLOGY
FLOORING & FINISHING
Amar Renaissance – Luxury Apartments in Sopan Baug , Pune .
Amar Renaissance , a premium residential project by Amar Builders Pune,. is nestled in the heart of Sopan Baug, Pune. These luxurious 3 BHK and 4 BHK Apartments redefine modern living with top-tier amenities and world-class designs. Strategically located near Pune International Airport, Amar Renaissance offers residents a prestigious address, providing easy access to key areas of the city while ensuring the utmost privacy and tranquility.
Key Features of Amar Renaissance :.
. • World-Class Amenities: Enjoy a host of top-of-the-line facilities including a Basket Ball Court, Cafeteria, Club House, Gym, Landscaped Garden, Play Area, Security Personnel, Swimming Pool and Tennis Court.
• Luxury Apartments : Choose between spacious 3 BHK and 4 BHK units, each offering modern interiors and cutting-edge features for an elevated living experience.
• Legal Approvals: Amar Renaissance comes with all necessary legal approvals, guaranteeing buyers peace of mind and confidence in their investment.
Address: Shikshak Nagar Road, Sopan Baug, Pune, Maharashtra, INDIA..
Amar House, Bhandarkar Road, Near Goodluck Chowk, Deccan Gymkhana, Pune- 411004, Maharashtra, INDIA.
The project is located in Shikshak Nagar Road, Sopan Baug, Pune, Maharashtra, INDIA.
Apartment sizes in the project range from 2838 sqft to 3829 sqft.
The area of 4 BHK units in the project is 3829 sqft
The project is spread over an area of 7.00 Acres.
The price of 3 BHK units in the project ranges from Rs. 3.97 Crs to Rs. 4.41 Crs.