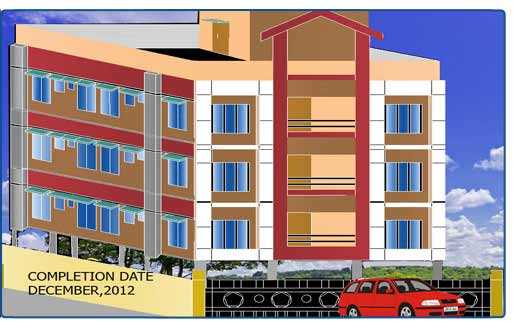
Change your area measurement
MASTER PLAN
General
The building shall be R.C.C. framed structure as per design of the architect along with lift facility.
Brick wall
All exterior brick work shall be 8" thick with brick of approved quality. Flat partition 5" thick & all inside partition all 3" thick.
Flooring
All rooms & Verandas are laid with marble slab and to skirting of 4" height.
Doors
Frames for good quality seasoned wood, & internal / external doors are flushed door with good quality hardware fittings such as one telescopic peep-hole at main door, one brass handle from out side & one mortice lock, one 8" tower bolt from outside. Entrance door shall be decorative panel door.
Windows
Colour anodised aluminium windows with 4mm. glass panes
Wall Finish
Internal with standard coat of Plaster of Paris punning Outside with snowcem / weather coat
Electricals
One suitable electrical connection & meter from CESC Ltd for the entire building. Separate meter for individual flat at purchaser's cost & persuasion Two light points, one fan point & one 5 amp plug point in drawing & dinning & bedrooms
One light point in each toilet & kitchen along with a point of exhaust fan
All wiring will be as per existing regulation & of materials of anchor & Havells
One light point in veranda
Generator system will be provided for power back up
Kitchen
Black granite counter top
One tap with sink
Dado of ceramic tiles upto 2 feet above counter top
Provision of modular kitchen at extra cost
Toilets
One shower & two taps & one western W.C. in toilet
Hot and Cold water lines
CP fittings of reputed make
Dado of ceramic tiles upto door height
White china sanitary ware of a reputed make
Staircase
Stair case room will be provided with glass for light as per design
Fully marble staircase & landing
Water Supply
Overhead water reservoir will be provided at top as per design
Suitable electric pump will be installed at ground floor to deliver water to overhead reservoir from under ground reservoir
Loft
One loft over the window level ( 2100 level from floor) or at any suitable position as decided by the purchaser
Communication
Security services with intercom facility
Ambalika 1041 : A Premier Residential Project on EM Bypass, Kolkata.
Looking for a luxury home in Kolkata? Ambalika 1041 , situated off EM Bypass, is a landmark residential project offering modern living spaces with eco-friendly features. Spread across 0.09 acres , this development offers 3 units, including 3 BHK Apartments.
Key Highlights of Ambalika 1041 .
• Prime Location: Nestled behind Wipro SEZ, just off EM Bypass, Ambalika 1041 is strategically located, offering easy connectivity to major IT hubs.
• Eco-Friendly Design: Recognized as the Best Eco-Friendly Sustainable Project by Times Business 2024, Ambalika 1041 emphasizes sustainability with features like natural ventilation, eco-friendly roofing, and electric vehicle charging stations.
• World-Class Amenities: 24Hrs Backup Electricity, Gated Community, Intercom, Landscaped Garden and Security Personnel.
Why Choose Ambalika 1041 ?.
Seamless Connectivity Ambalika 1041 provides excellent road connectivity to key areas of Kolkata, With upcoming metro lines, commuting will become even more convenient. Residents are just a short drive from essential amenities, making day-to-day life hassle-free.
Luxurious, Sustainable, and Convenient Living .
Ambalika 1041 redefines luxury living by combining eco-friendly features with high-end amenities in a prime location. Whether you’re a working professional seeking proximity to IT hubs or a family looking for a spacious, serene home, this project has it all.
Visit Ambalika 1041 Today! Find your dream home at . Experience the perfect blend of luxury, sustainability, and connectivity.
1216, Madurdaha, Hossainpur, Kolkata, West Bengal, INDIA.
Projects in Kolkata
Completed Projects |The project is located in Kalikapur, EM Bypass, Kolkata, West Bengal, INDIA.
Flat Size in the project is 1260
The area of 3 BHK units in the project is 1260 sqft
The project is spread over an area of 0.09 Acres.
Price of 3 BHK unit in the project is Rs. 5 Lakhs