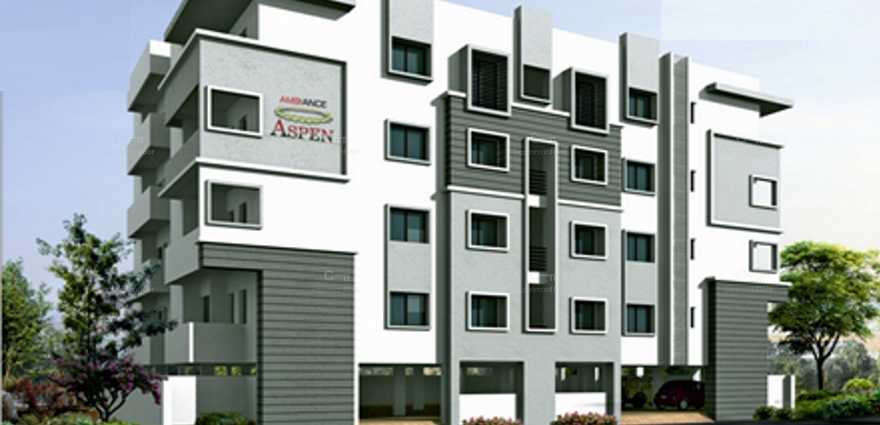
Change your area measurement
STRUCTURE:
RCC Frame Structure. All Concrete work in RMC of a Minimum strength of M25, formed using film faced shuttering grade plywood
SUPER STRUCTURE :
Laterite Stone Masonry for External Walls / 6� / 4� Solid Blocks Masonry Walls for Internal walls and partitions respectively.
LIVING, DINING, KITCHEN 2 X 2 Vitrified Tiles
BEDROOMS:
Master Bedroom Wooden Flooring / Other Bedrooms Vitrified tiles
UTILITY & BATHROOMS:
Quality Ceramic antiskid Tiles for flooring / Ceramic Tiles Dado
GARDEN:
Landscaping with, shrubs, groundcovers and manicured lawn
DECK AREA:
Combination of Wooden Deck and Natural Outdoor Material
CAR PARKING & WALKWAY:
Heavy Duty tiles
STAIRCASE:
RCC steps encased in wooden veneer or imported marble. Railing with SS support.
WATER CLOSETS :
Western style wall mounted porcelain EWC of Parryware or equivalent in all bathrooms.
CISTERNS:
Water Saving Dual Flush Cisterns in all Bathrooms
HEALTH FAUCETS:
Health faucets of Jaquar or equivalent make in all bathrooms
WASH BASINS:
Porcelain basins of Parryware or equivalent make in all bathrooms.
KITCHEN SINK:
Stainless steel
OVERHEAD SHOWERS:
Overhead showers of Jaquar or equivalent make in all bathrooms.
FAUCETS :
All faucets shall be CP of body metal fittings of Jaquar or equivalent make. Hot water connection shall be provided to the shower and wash basin in each bathroom and to the sink in the kitchen.
SHOWER CUBICLES:
Glass Partitions for Showers in Master / Children Bedrooms
COCKROACH TRAPS:
Detachable SS traps with Lids
PLUMBING :
All water supply lines & drainage lines shall be in CPVC/UPVC pipes.
FRAMES :
All door frames shall be teakwood. Seasoned teakwood for glass panel frames for courtyards and terrace gardens.
WINDOW SHUTTERS:
All window frames and shutters shall be of UPVC or Equivalent.
DOOR SHUTTERS:
All door shutters shall be in solid core flush shutters provided with a natural wood veneer. All internal Doors would be 8 Feet in Height & 3 Feet in width.
HARDWARE:
All hardware shall be in stainless steel. The main door shall be provided with a night latch of Godrej or equivalent make. German make hardware for glass panel frames for courtyards and terrace gardens.
DOOR STOPPERS :
Magnetic / concealed door stoppers for the Main door and bedroom doors
WIRING All wiring shall be of Havells or equivalent make.
SWITCHES:
All switches are of Crabtree or equivalent make with adequate fan, light, TV, telephone, AC points, 5/15 amps power points
MCB'S :
Havells/MK/Northwest or Equivalent
BACK UP POWER:
Back - Up Power provided to the entire unit, Up to a limit of 03 KVA per Unit.
EXTERIOR:
Exterior emulsion paints of Asian make or equivalent
INTERIOR:
Smooth Finish of acrylic emulsion paint over Birla or equivalent cement based.
Ambiance Aspen – Luxury Living on Kasavanahalli, Bangalore.
Ambiance Aspen is a premium residential project by Ambiance Housing Projects, offering luxurious Apartments for comfortable and stylish living. Located on Kasavanahalli, Bangalore, this project promises world-class amenities, modern facilities, and a convenient location, making it an ideal choice for homeowners and investors alike.
This residential property features 16 units spread across 5 floors. Designed thoughtfully, Ambiance Aspen caters to a range of budgets, providing affordable yet luxurious Apartments. The project offers a variety of unit sizes, ranging from 1047 to 1308 sq. ft., making it suitable for different family sizes and preferences.
Key Features of Ambiance Aspen: .
Prime Location: Strategically located on Kasavanahalli, a growing hub of real estate in Bangalore, with excellent connectivity to IT hubs, schools, hospitals, and shopping.
World-class Amenities: The project offers residents amenities like a 24Hrs Backup Electricity, CCTV Cameras, Compound, Covered Car Parking, Gym, Lift, Rain Water Harvesting and Security Personnel and more.
Variety of Apartments: The Apartments are designed to meet various budget ranges, with multiple pricing options that make it accessible for buyers seeking both luxury and affordability.
Spacious Layouts: The apartment sizes range from from 1047 to 1308 sq. ft., providing ample space for families of different sizes.
Why Choose Ambiance Aspen? Ambiance Aspen combines modern living with comfort, providing a peaceful environment in the bustling city of Bangalore. Whether you are looking for an investment opportunity or a home to settle in, this luxury project on Kasavanahalli offers a perfect blend of convenience, luxury, and value for money.
Explore the Best of Kasavanahalli Living with Ambiance Aspen?.
For more information about pricing, floor plans, and availability, contact us today or visit the site. Live in a place that ensures wealth, success, and a luxurious lifestyle at Ambiance Aspen.
Syte No. 110/p, Celebrity Classic Layout, (BDA Approved Layout), Doddathogur Village, Electronic City, Bangalore- 560 100 Karnataka, INDIA.
Projects in Bangalore
Completed Projects |The project is located in KPC Layout, Kasavanahalli, Bangalore, Karnataka, INDIA.
Apartment sizes in the project range from 1047 sqft to 1308 sqft.
The area of 2 BHK apartments ranges from 1047 sqft to 1308 sqft.
The project is spread over an area of 1.00 Acres.
The price of 2 BHK units in the project ranges from Rs. 40.73 Lakhs to Rs. 50.88 Lakhs.