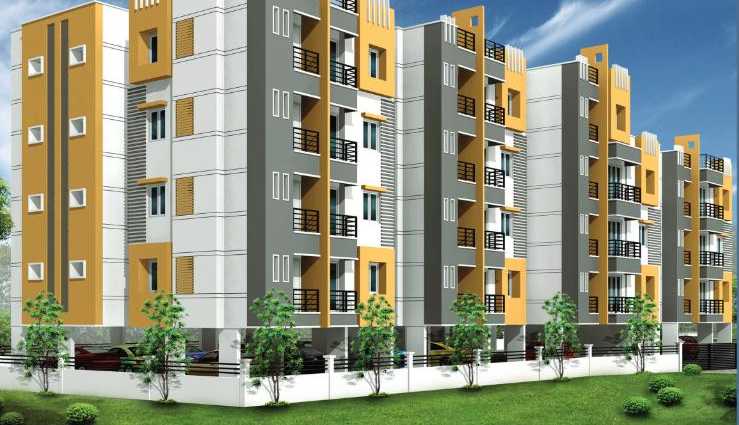
Change your area measurement
MASTER PLAN
General:
RCC framed structure with light weight concrete blocks
Security intercom — one connection per flat
Backup Generator for Common Areas
Children Play Area
Lit of adequate size
Water Treatment Plant
Doors and Windows:
Teakwood veneered main door with teakwood frame
Seasoned hardwood interior door frames and moulded skin doors for Bedrooms and flush doors for Bathrooms.
Powder coated aluminium windows with grills
Floor:
Vitrified tiles for Living, Dining and Bedrooms of size 2 X 2 ft with 4" skirting.
Ceramic tiles of size 1 X 1 ft for all other areas with 3" skirting.
Kitchen:
Polished granite kitchen counter
Ceramic tile flooring and dado upto 2' height
One single bowl stainless steel sink.
One lot per kitchen
One exhaust fan opening
One plug point each for Water purifier, mixie, microwave and fridge
One open cupboard
Toilets:
Designer toilets with duo-coloured ceramic tiles flooring and glazed tile dado up to door height
White coloured sanitary ware of parry ware/equivalent make and chromium plated fittings
Floor mounted western closets in all Toilets
Specially treated water proof bathroom door
Exhaust fan opening
Balconies & Sit-outs:
Powder coated aluminium doors
Paint:
Emulsion paint with wall care putty for flat interior walls (excluding toilets, balconies and utility areas)
Cement paint for other interiors and exterior wall • Main door exterior varnished
Other doors enamel painted
Electrical:
Three phase supply with Concealed copper wiring with modular switches with earth leakage circuit breaker (ELCB). Ample electrical points as follows:
Living/Dining:
Two fan points, four wall points, one ceiling light point, three 6 Amps points, one phone point, one television point and one call bell point
Bedrooms:
One fan point, two wall light points, two 6 Amp power sockets, one 20 Amp for air conditioner (in master bedroom additional one television point)
Kitchen:
Two light points, one fan point, four 6/16 Amps power sockets, one exhaust fan point.
Toilet:
Two light points, one 6 Amp point, one 16 Amps point, one exhaust fan point.
Ambiente Paradise: Premium Living at Mogappair West, Chennai.
Prime Location & Connectivity.
Situated on Mogappair West, Ambiente Paradise enjoys excellent access other prominent areas of the city. The strategic location makes it an attractive choice for both homeowners and investors, offering easy access to major IT hubs, educational institutions, healthcare facilities, and entertainment centers.
Project Highlights and Amenities.
This project, spread over 0.80 acres, is developed by the renowned Ambiente Construction Private Limited. The 27 premium units are thoughtfully designed, combining spacious living with modern architecture. Homebuyers can choose from 2 BHK and 3 BHK luxury Apartments, ranging from 990 sq. ft. to 1585 sq. ft., all equipped with world-class amenities:.
Modern Living at Its Best.
Floor Plans & Configurations.
Project that includes dimensions such as 990 sq. ft., 1585 sq. ft., and more. These floor plans offer spacious living areas, modern kitchens, and luxurious bathrooms to match your lifestyle.
For a detailed overview, you can download the Ambiente Paradise brochure from our website. Simply fill out your details to get an in-depth look at the project, its amenities, and floor plans. Why Choose Ambiente Paradise?.
• Renowned developer with a track record of quality projects.
• Well-connected to major business hubs and infrastructure.
• Spacious, modern apartments that cater to upscale living.
Schedule a Site Visit.
If you’re interested in learning more or viewing the property firsthand, visit Ambiente Paradise at Aishwarya Nagar, Ayanambakkam, Mogappair West, Chennai-600095, Tamilnadu, INDIA.. Experience modern living in the heart of Chennai.
Key Projects in Mogappair West : Fomra Celebration
Damodaran Street, 1st Floor, Kellys, Chennai - 600010, Tamil Nadu, INDIA.
Projects in Chennai
Completed Projects |The project is located in Aishwarya Nagar, Ayanambakkam, Mogappair West, Chennai-600095, Tamilnadu, INDIA.
Apartment sizes in the project range from 990 sqft to 1585 sqft.
The area of 2 BHK apartments ranges from 990 sqft to 1174 sqft.
The project is spread over an area of 0.80 Acres.
The price of 3 BHK units in the project ranges from Rs. 71.32 Lakhs to Rs. 84.8 Lakhs.