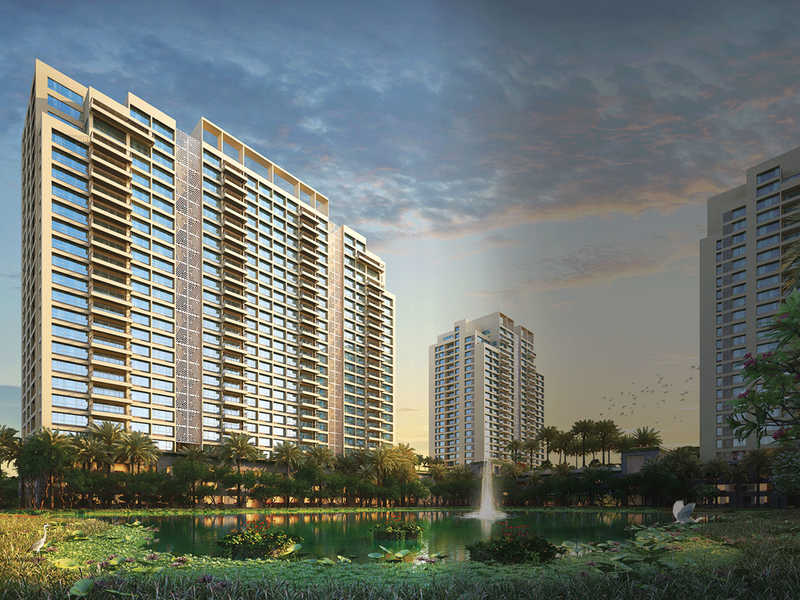By: Ambuja Neotia in Mukundapur




Change your area measurement
MASTER PLAN
Superstructure
Wall
Living and Dining Room
Bedroom
Balcony
Kitchen
Toilet & Powder Room
Door Frame
Door Shutter
Window
Internal Finishes
External Finishes
Electrical
Provision for Air Conditioning
Ambuja Utalika Luxury Phase 4 - an exclusive gated, reliable, perfectly planned Residential development in Kolkata where all the residents necessities are within easy walking distance. It comprises of 1 of ultra-luxurious Apartments with the finest textures and finishes. Splendid outdoor and indoor spaces, parks, sports facilities and super-marts all a short walk away complete the best living experience at Ambuja Utalika Luxury Phase 4. These beautiful Apartments are located at Mukundapur. It is scattered over an area of 3.11 Acres with 172 number of units .
The Ambuja Utalika Luxury Phase 4 is currently completed. The Ambuja Utalika Luxury Phase 4 is meticulously designed and exclusively planned with world class amenities and top line specifications such as 24Hrs Water Supply, 24Hrs Backup Electricity, Badminton Court, Basket Ball Court, Cafeteria, Chess, Club House, Covered Car Parking, Cricket Court, Fire Safety, Football, Gym, Indoor Games, Intercom, Jogging Track, Kids Pool, Landscaped Garden, Lift, Lobby, Meditation Hall, Party Area, Pool Table, Rock Climbing, Senior Citizen Plaza, Squash Court, Swimming Pool, Table Tennis, Multipurpose Hall and Yoga Deck. There are total 172 units in Ambuja Utalika Luxury Phase 4. The percentage of units sold out till now is 92.
Plot - II /F/ 11 Block - 4B, 3rd Floor, New Town, Rajarhat, Kolkata, West Bengal, INDIA.
The project is located in Mukundapur, Kolkata, West Bengal, INDIA.
Apartment sizes in the project range from 2052 sqft to 6786 sqft.
Yes. Ambuja Utalika Luxury Phase 4 is RERA registered with id HIRA/P/SOU/2019/000451 (RERA)
The area of 4 BHK apartments ranges from 3084 sqft to 3761 sqft.
The project is spread over an area of 3.11 Acres.
The price of 3 BHK units in the project ranges from Rs. 2.08 Crs to Rs. 2.09 Crs.