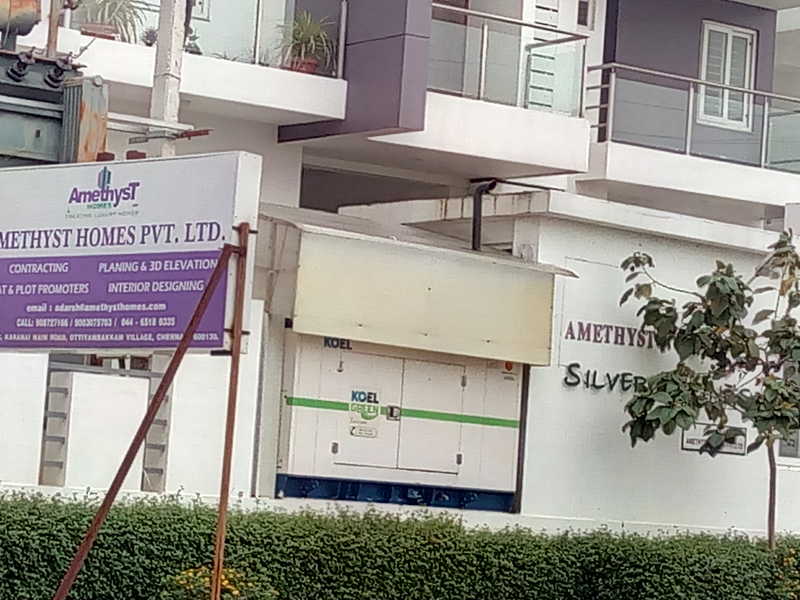



Change your area measurement
MASTER PLAN
All flats are vaastu compliant.
The building plan has been approved by the Commissioner, Panchayat Union, Chitlapakkam, Chennai.
The structural design is done considering seismic (earthquake) loads based on soil test reports.
Exclusive car parking and separate two wheeler parking will be provided.
Two lifts and two staircase will be provided.
Main door will be made of teak wood
Security door cameras will be provided for all the flats.
The flooring in living, dining, bedrooms, and kitchen will be of Imported Marble/ Wooden.
The flooring in balconies, toilets & wash area will be of first quality anti skid ceramic tiles.
UPVC/Anodized aluminium French doors with sliding shutter will be provided.
UPVC/Anodized aluminium with sliding shutter will be provided for all windows.
Common meters will be provided for common services in the main board.
15A plug points will be provided for Refrigerator, Washing machine and Geyser in toilets.
Three-phase supply with concealed wiring will be provided.
Separate meter will be provided for each flat in the main board located outside the flat at the place of our choice.
Concealed electrical wiring with switches of Legrand or equivalent make.
All the bedrooms will have provision for television and telephone connection.
All the toilets will have electrical provision for geyser.
Standby generator backup will be provided for essential points in common areas and minimum essential points inside the apartments.
R.O.Plant will be provided for drinking water.
Deep bore well and an open well will be provided.
An overhead tank of required capacity will be provided for bore well and metro water.
Sump of 20000 litre capacity for metro water and bore water will be provided.
24 hours water supply will be provided.
Top floor will be provided with false ceiling to take care of the thermal conductivity.
Security kiosk with intercom calling system will be provided.
Lightning arrestor will be provided for the complex.
The drive way of the apartment wiill be paved with natural pavers or natural Stones
Children’s play area will be provided.
A sophisticated gymnasium will be provided.
The terrace will be provided with a landscaped garden and a walking track.
Project is approved by leading banks and financial institutions.
Amethyst Silver Sprngs – Luxury Apartments with Unmatched Lifestyle Amenities.
Key Highlights of Amethyst Silver Sprngs: .
• Spacious Apartments : Choose from elegantly designed 2 BHK, 3 BHK and 4 BHK BHK Apartments, with a well-planned 4 structure.
• Premium Lifestyle Amenities: Access 16 lifestyle amenities, with modern facilities.
• Vaastu Compliant: These homes are Vaastu-compliant with efficient designs that maximize space and functionality.
• Prime Location: Amethyst Silver Sprngs is strategically located close to IT hubs, reputed schools, colleges, hospitals, malls, and the metro station, offering the perfect mix of connectivity and convenience.
Discover Luxury and Convenience .
Step into the world of Amethyst Silver Sprngs, where luxury is redefined. The contemporary design, with façade lighting and lush landscapes, creates a tranquil ambiance that exudes sophistication. Each home is designed with attention to detail, offering spacious layouts and modern interiors that reflect elegance and practicality.
Whether it's the world-class amenities or the beautifully designed homes, Amethyst Silver Sprngs stands as a testament to luxurious living. Come and explore a life of comfort, luxury, and convenience.
Amethyst Silver Sprngs – Address No.3, Ottiyambakkam lake Road, Old Mahabalipuram Road, Chennai, Tamil Nadu, INDIA..
Welcome to Amethyst Silver Sprngs , a premium residential community designed for those who desire a blend of luxury, comfort, and convenience. Located in the heart of the city and spread over 0.30 acres, this architectural marvel offers an extraordinary living experience with 16 meticulously designed 2 BHK, 3 BHK and 4 BHK Apartments,.
No 47, Jamals Palazzo, Medavakkam Main Road, Keelkattalai, Chennai-600117, Tamil Nadu, INDIA.
Projects in Chennai
Completed Projects |The project is located in No.3, Ottiyambakkam lake Road, Old Mahabalipuram Road, Chennai, Tamil Nadu, INDIA.
Apartment sizes in the project range from 1080 sqft to 2380 sqft.
The area of 4 BHK units in the project is 2200 sqft
The project is spread over an area of 0.30 Acres.
The price of 3 BHK units in the project ranges from Rs. 68.14 Lakhs to Rs. 89.25 Lakhs.