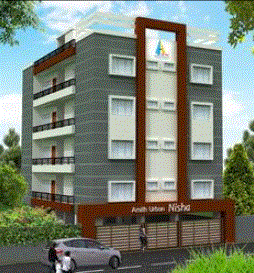By: Amith Urban Developer in Nagarbhavi

Change your area measurement
Structure
Rcc frame work structures.
Door
Front door of teak frame with teakshutter
And all other doors of salwood fram with
Flush shutters.
Windows
3 Trak aluminium sliding doors.
Flooring : Vitrified tiles.
Kitchen: Cooking platfrom 30mm granite with SS sink.
Toilets : 7” glazed tiles.
Paintin: internal & extranal emulsion panints.
Electrical : ISI brand moduler swiches & swiches.
Sanitary & Warer supply : ISI brand SS fitings.
Other amenities: Lift, borewell & cauvary water with
Generatorback.
Amith Urban Nisha – Luxury Apartments in Nagarbhavi, Bangalore.
Amith Urban Nisha, located in Nagarbhavi, Bangalore, is a premium residential project designed for those who seek an elite lifestyle. This project by Amith Urban Developer offers luxurious. 2 BHK and 3 BHK Apartments packed with world-class amenities and thoughtful design. With a strategic location near Bangalore International Airport, Amith Urban Nisha is a prestigious address for homeowners who desire the best in life.
Project Overview: Amith Urban Nisha is designed to provide maximum space utilization, making every room – from the kitchen to the balconies – feel open and spacious. These Vastu-compliant Apartments ensure a positive and harmonious living environment. Spread across beautifully landscaped areas, the project offers residents the perfect blend of luxury and tranquility.
Key Features of Amith Urban Nisha: .
World-Class Amenities: Residents enjoy a wide range of amenities, including a 24Hrs Backup Electricity, Amphitheater, Basement Car Parking, CCTV Cameras, Covered Car Parking, Cricket Court, Earthquake Resistant, Fire Safety, Gas Pipeline, Gated Community, Gym, Intercom, Jogging Track, Lift, Play Area, Rain Water Harvesting, Security Personnel and Swimming Pool.
Luxury Apartments: Offering 2 BHK and 3 BHK units, each apartment is designed to provide comfort and a modern living experience.
Vastu Compliance: Apartments are meticulously planned to ensure Vastu compliance, creating a cheerful and blissful living experience for residents.
Legal Approvals: The project has been approved by BBMP, ensuring peace of mind for buyers regarding the legality of the development.
Address: Bhuvaneshwari Nagar, Nagarbhavi, Bangalore, Karnataka, INDIA.
.
Nagarbhavi, Bangalore, INDIA.
For more details on pricing, floor plans, and availability, contact us today.
Residential Real Estate in Nagarabhavi, Bangalore – Discover Your Dream Home
Looking to buy a home in Bangalore’s rapidly developing western corridor? Nagarabhavi is one of the most sought-after residential areas in the city, offering a perfect blend of urban convenience and peaceful living. Whether you’re searching for a spacious 3 BHK apartment, an elegant independent house, or a premium villa near Nagarabhavi, this neighborhood has something for everyone.
Why Choose Nagarabhavi for Residential Living?
Types of Properties Available in Nagarabhavi
Top Residential Projects in Nagarabhavi
Some popular residential projects in the area include:
Local builder projects with competitive pricing
Whether you're a first-time homebuyer or an investor looking for high ROI, real estate in Nagarabhavi offers strong appreciation potential and a high quality of life.
Real Estate Price Trends in Nagarabhavi (2024–2025)
The average price of residential properties in Nagarabhavi ranges between ₹6,500 to ₹9,000 per sq. ft, depending on the project, builder reputation, and proximity to main roads or metro stations. With infrastructure development and metro expansion, property prices are expected to rise steadily.
# 400, 2nd Floor, 30th cross, 8th B Main, 4th Block Jaynagar, Bangalore 560011, Karnataka, INDIA.
Projects in Bangalore
Completed Projects |The project is located in Bhuvaneshwari Nagar, Nagarbhavi, Bangalore, Karnataka, INDIA.
Apartment sizes in the project range from 1008 sqft to 1250 sqft.
The area of 2 BHK units in the project is 1008 sqft
The project is spread over an area of 0.21 Acres.
The price of 3 BHK units in the project ranges from Rs. 49.57 Lakhs to Rs. 50.62 Lakhs.