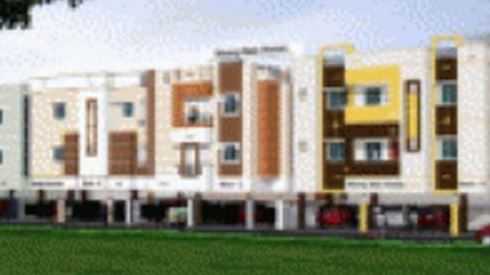By: Amman Builders Pvt Ltd in Urapakkam

Change your area measurement
EARTH WORK
5’0” x 5’0”-Column footing size
6’0” depth for column footing
COLUMN FOOTING
3’9” x 3’9” - mat for column
4 Nos. or 6nos of 16mm # rods for columns
8mm # stirrups at 8” C/C
PLINTH BEAM
12” x 9” R.C.C - 1:2:4 with 4 Nos of 12mm # rods and 8mm # stirrups
BRICK WORK
9” Thick Outer Walls
4½ “ Thick Inner Partition walls
LOFT AND LINTEL CUM SUNSHADE
1 No. loft in each room 1’6”’ width
1 No. Loft in Kitchen.1’6” width
Lintel beam 10mm # rods and 8 mm stirrups
8mm # and 6 mm for sunshade
One cupboard - Open, in each rooms with necessary shelves arrangement
ROOFING
R.C.C Roofing in Cement concrete 1:2:4 - 5“ thick using 10mm # rods as main and 8mm# rods as distributors
R.C.C beams are provided at necessary places
PARAPET
4.5” thick parapet wall around the roof at height of 3’ plastered on both sides
WINDOWS
1 0r2 No. of Window in Bed 4’0” x 4’0” as per space availability
1 or2 Nos. of window in Hall 4’0” x 4’6” as per space availability
1 No. of window in kitchen 3’0” x 2’6”
1 No. of Ventilator in bath 2’0” x 2’0”
Pinned Glazed paneled shutters for all windows with wooden frame.
DOORS
Main Door
3’3” x 7’0” with single leaf simple one side teak wood finish flush doors with brass fittings
Bed Doors
3’0” x 7’0” with quality wood frames of specified quality and water proof flash door with Mortise lock
Bath Doors
2’6” x 7’0” with polywood / sintex doors
FLOORING
Tiles flooring for hall and bed rooms.(20/- cost)
12” x 8” glazed tiles up to 7’ high for bath rooms.(16/- cost)
12” x 8” glazed tiles up to 2’0” high for kitchen above asking platform.(18/- cost)
8” x 8” Antiskid tiles for bath floors.(18/- cost)
G20 Granite for kitchen with Stainless steel sink.(100/- cost)
ELECTRICAL
3 Phase electrical arrangements with required light, Fan & Plug Points reasonably
In one bed room AC provition
PLUMBING
Concealed G.I. fittings for geyser arrangements and concealed PVC Pipe for other cold water arrangements with G.I. Specials
C.P. FITTINGS
1 No. of tap at sink
Two in one wall mixture for each bath.
1 No. of shower at bath area
1 No. of tap at W.C. Area
1 No. of tap at outer area
1 No. of tap at wash basin with necessary fittings
DRAINAGE
110 PVC Pipe for soil waste vent pipe
75 PVC Pipe for waste water vent pipes
110 PVC Pipe for Rain water vent pipes
WEATHERING COURSE
4½ “ Thick brick jelly with lime powder banded over roof slab and pressed tiles over it
PAYMENT SCHEDULE
As per agreement to be made
Note: followings were not included in the cost
Registration Charges.
Deposits & Other Fees payable to TNEB.
Deposits & Other Fees payable to Water Board.
Maintenance Deposit.
Amman Moongi – Luxury Apartments with Unmatched Lifestyle Amenities.
Key Highlights of Amman Moongi: .
• Spacious Apartments : Choose from elegantly designed 2 BHK and 3 BHK BHK Apartments, with a well-planned 2 structure.
• Premium Lifestyle Amenities: Access 12 lifestyle amenities, with modern facilities.
• Vaastu Compliant: These homes are Vaastu-compliant with efficient designs that maximize space and functionality.
• Prime Location: Amman Moongi is strategically located close to IT hubs, reputed schools, colleges, hospitals, malls, and the metro station, offering the perfect mix of connectivity and convenience.
Discover Luxury and Convenience .
Step into the world of Amman Moongi, where luxury is redefined. The contemporary design, with façade lighting and lush landscapes, creates a tranquil ambiance that exudes sophistication. Each home is designed with attention to detail, offering spacious layouts and modern interiors that reflect elegance and practicality.
Whether it's the world-class amenities or the beautifully designed homes, Amman Moongi stands as a testament to luxurious living. Come and explore a life of comfort, luxury, and convenience.
Amman Moongi – Address Urapakkam, Chennai, Tamil Nadu, INDIA..
Welcome to Amman Moongi , a premium residential community designed for those who desire a blend of luxury, comfort, and convenience. Located in the heart of the city and spread over acres, this architectural marvel offers an extraordinary living experience with 12 meticulously designed 2 BHK and 3 BHK Apartments,.
12, Ganesh Nagar, Ayyanchery, Urapakkam, Chennai-603210, Tamil Nadu, INDIA.
Projects in Chennai
Completed Projects |The project is located in Urapakkam, Chennai, Tamil Nadu, INDIA.
Apartment sizes in the project range from 712 sqft to 1027 sqft.
The area of 2 BHK apartments ranges from 712 sqft to 809 sqft.
The project is spread over an area of 1.00 Acres.
The price of 3 BHK units in the project ranges from Rs. 28.77 Lakhs to Rs. 30.81 Lakhs.