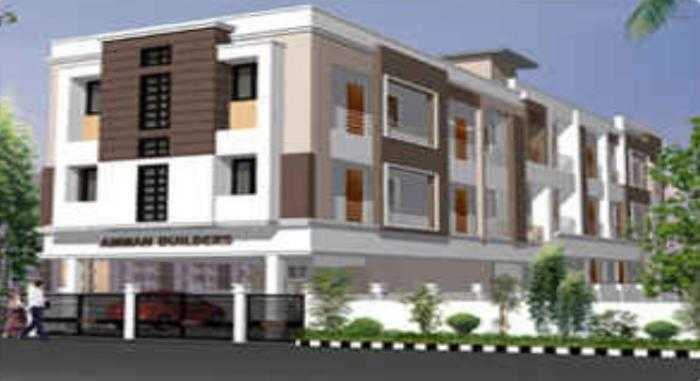By: Amman Constructions in Urapakkam

Change your area measurement
EARTH WORK
5'0� x 5'0�-Column footing size
6'0� depth for column footing
COLUMN FOOTING
3'9� x 3'9� - mat for column
4 Nos. or 6nos of 16mm # rods for columns
8mm # stirrups at 8� C/C
PLINTH BEAM
12� x 9� R.C.C - 1:2:4 with 4 Nos of 12mm # rods and 8mm # stirrups
BRICK WORK
9� Thick Outer Walls
4½ " Thick Inner Partition walls
LOFT AND LINTEL CUM SUNSHADE
1 No. loft in each room 1'6�' width
1 No. Loft in Kitchen.1'6� width
Lintel beam 10mm # rods and 8 mm stirrups
8mm # and 6 mm for sunshade
One cupboard - Open, in each rooms with necessary shelves arrangement
ROOFING
R.C.C Roofing in Cement concrete 1:2:4 - 5" thick using 10mm # rods as main and 8mm# rods as distributors
R.C.C beams are provided at necessary places
PARAPET
4.5� thick parapet wall around the roof at height of 3' plastered on both sides
WINDOWS
1 0r2 No. of Window in Bed 4'0� x 4'0� as per space availability
1 or2 Nos. of window in Hall 4'0� x 4'6� as per space availability
1 No. of window in kitchen 3'0� x 2'6�
1 No. of Ventilator in bath 2'0� x 2'0�
Pinned Glazed paneled shutters for all windows with wooden frame.
DOORS
Main Door
3'3� x 7'0� with single leaf simple one side teak wood finish flush doors with brass fittings
Bed Doors
3'0� x 7'0� with quality wood frames of specified quality and water proof flash door with Mortise lock
Bath Doors
2'6� x 7'0� with polywood / sintex doors
FLOORING
Tiles flooring for hall and bed rooms.(20/- cost)
12� x 8� glazed tiles up to 7' high for bath rooms.(16/- cost)
12� x 8� glazed tiles up to 2'0� high for kitchen above asking platform.(18/- cost)
8� x 8� Antiskid tiles for bath floors.(18/- cost)
G20 Granite for kitchen with Stainless steel sink.(100/- cost)
ELECTRICAL
3 Phase electrical arrangements with required light, Fan & Plug Points reasonably
In one bed room AC provition
PLUMBING
Concealed G.I. fittings for geyser arrangements and concealed PVC Pipe for other cold water arrangements with G.I. Specials
C.P. FITTINGS
1 No. of tap at sink
Two in one wall mixture for each bath.
1 No. of shower at bath area
1 No. of tap at W.C. Area
1 No. of tap at outer area
1 No. of tap at wash basin with necessary fittings
DRAINAGE
110 PVC Pipe for soil waste vent pipe
75 PVC Pipe for waste water vent pipes
110 PVC Pipe for Rain water vent pipes
WEATHERING COURSE
4½ " Thick brick jelly with lime powder banded over roof slab and pressed tiles over it
PAYMENT SCHEDULE
As per agreement to be made
Note: followings were not included in the cost
Registration Charges.
Deposits & Other Fees payable to TNEB.
Deposits & Other Fees payable to Water Board.
Maintenance Deposit.
Amman Moongi Phase II : A Premier Residential Project on Urapakkam, Chennai.
Looking for a luxury home in Chennai? Amman Moongi Phase II , situated off Urapakkam, is a landmark residential project offering modern living spaces with eco-friendly features. Spread across 0.18 acres , this development offers 6 units, including 2 BHK and 3 BHK Apartments.
Key Highlights of Amman Moongi Phase II .
• Prime Location: Nestled behind Wipro SEZ, just off Urapakkam, Amman Moongi Phase II is strategically located, offering easy connectivity to major IT hubs.
• Eco-Friendly Design: Recognized as the Best Eco-Friendly Sustainable Project by Times Business 2024, Amman Moongi Phase II emphasizes sustainability with features like natural ventilation, eco-friendly roofing, and electric vehicle charging stations.
• Amenities: As per Plan.
Why Choose Amman Moongi Phase II ?.
Seamless Connectivity Amman Moongi Phase II provides excellent road connectivity to key areas of Chennai, With upcoming metro lines, commuting will become even more convenient. Residents are just a short drive from essential amenities, making day-to-day life hassle-free.
Luxurious, Sustainable, and Convenient Living .
Amman Moongi Phase II redefines luxury living by combining eco-friendly features with high-end amenities in a prime location. Whether you’re a working professional seeking proximity to IT hubs or a family looking for a spacious, serene home, this project has it all.
Visit Amman Moongi Phase II Today! Find your dream home at Urapakkam, Chennai, Tamil Nadu, INDIA.. Experience the perfect blend of luxury, sustainability, and connectivity.
New # 7, Old # 3. 27th Street, Thillaiganga Nagar, Nanganallur, Chennai, Tamil Nadu, INDIA
Projects in Chennai
Completed Projects |The project is located in Urapakkam, Chennai, Tamil Nadu, INDIA.
Apartment sizes in the project range from 808 sqft to 1300 sqft.
The area of 2 BHK apartments ranges from 808 sqft to 999 sqft.
The project is spread over an area of 0.18 Acres.
Price of 3 BHK unit in the project is Rs. 45.5 Lakhs