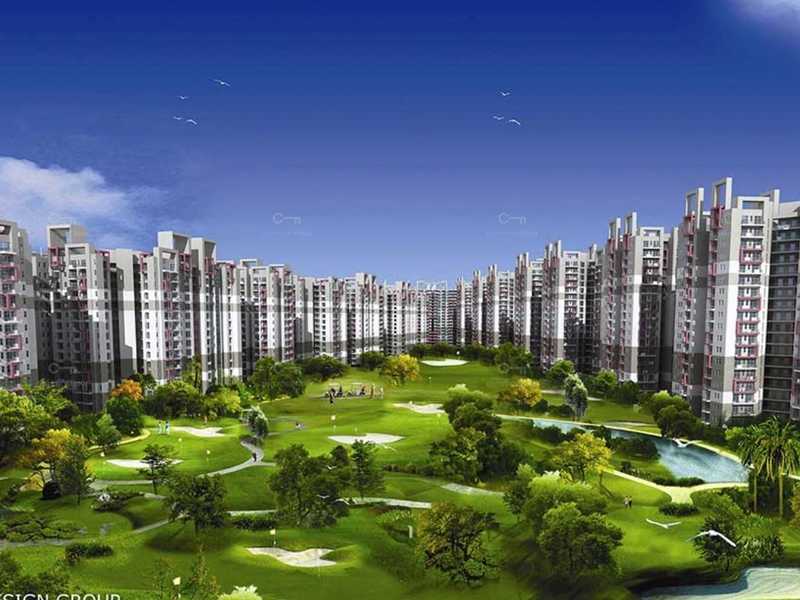By: Amrapali Group in Sector-4




Change your area measurement
MASTER PLAN
Living / Dining
Floors
Vitrified Tiles Floor and Skirting
Walls
OBD Paint
Ceiling
POP Cornice For Fire Pipes
Floors
Vitrified Tiles Floor and Skirting
Walls
OBD Paint
Ceiling
POP Cornice For Fire Pipes
Floors
Vitrified Wooden Texture Floor
Walls
OBD Paint
Ceiling
POP Cornice For Fire Pipes
Floors
Anti Skid Floor Tiles
WALL
Digital Ceramic Wall Tiles
FITTING & FIXTURES
ISI Mark Fitting And Standard Chinaware Fixture
CEILING
Grid Ceiling
WATER
Hot And Cold Water Pipeline Provision
Floors
Ceramic Floor Tiles
WALL
OBD Paint
Floors
Ceramic Floor Tiles
WALL
Digital Ceramic Wall Tiles
CEILING
Grid Ceiling
FITTING & FIXTURES
CP Fitting & Chinaware Fixture (Indian Wc )
Floor
Anti Skid Ceramic Tiles
Walls
Digital Ceramic Wall Tiles 2'-0" Above Counter
Fittings / Fixtures
Cp Fitting And Sink And Provision For Geyser And Ro.
Counters
Granite Working Platform
WOODEN WORK
Semi Modular Kitchen
Floors
Anti Skid Ceramic Tiles
Walls & Ceiling
OBD Paint
RAILING
Ms. Railing
MAIN DOOR
Hardwood Frame & Pre-laminated Flush Door Shutter
ALL INTERNAL DOORS
Flush Door With Enamel Paint
Floor
Marble Stones In Combination
Walls
Marble Stone Cladding On Lift Jamb And Paint
Project Introduction:. Amrapali Kingswood is an unmatched Residential property located in Sector 4, GreaterNoida. The project offers plenty of benefits that includes prime location, comfortable and lavish lifestyle, great amenities, healthy surroundings and high return.
Location Advantages:. Amrapali Kingswood is strategically located and provides direct connectivity to nearly all other major points in and around GreaterNoida. It is one of the most reputable address of the city with easy access to many famed schools, shopping areas, hospitals, recreational areas, public gardens and several other public amenities.
Builder Information:. Amrapali Kingswood is built by Amrapali Group. It's a leading group in real-estate market in GreaterNoida. The team of this builder group is known for its superior work and punctual delivery of high-end Residential Apartments developed precisely in accordance with the pre-defined specifications.
Units and interiors:. Amrapali Kingswood offers 2 BHK and 3 BHK Apartments of many sizes. The magnitude of area included in this property vary depending on the number of BHK's. Amrapali Kingswood is spread over an area of 10.94 acres with 23 floors. The master plan of Amrapali Kingswood is designed in such a way that these Apartments comprises of wide space with proper ventilation at every corner of the house. The interiors are beautifully crafted with designer tiled floor, granite counter slab in kitchen, modern sanitary fittings in the bathroom and huge windows for proper sunlight.
Comforts and Amenities:. The amenities offered in Amrapali Kingswood are 24Hrs Water Supply, 24Hrs Backup Electricity, Badminton Court, Basket Ball Court, Cafeteria, CCTV Cameras, Club House, Covered Car Parking, Fire Safety, Gym, Indoor Games, Kids Pool, Landscaped Garden, Lift, Maintenance Staff, Meditation Hall, Play Area, Pucca Road, Rain Water Harvesting, Security Personnel, Spa, Street Light and Swimming Pool. All these features together assure many choices to relax, revitalise and relish at own home. Apart from that, suitable security devices are installed to ensure safety to the residents 24*7.
Home-seekers can also go through updated photo galleries, floor plans, latest offers, reviews, builder info and locality info for better understanding of the project.
Amrapali Group - The millennium has brought an influx of change and development to the Indian construction industry, with Amrapali Group becoming one of the titans to rise to the top. After being founded by Mr. Madan Mohan Sharma over a decade ago, the company has continued to grow and emerge as an important player in the real estate market.
Today, Amrapali Group has established a pan-Indian presence having delivered 25 projects across the country, with over 50 projects in the works. These vary from beautiful residential complexes to advanced IT parks. The company has made their mark on large cities such as Noida, Jaipur, and Lucknow, among many others.
Dr. Anil Kumar Sharma is the proud chairman and managing director of Amrapali Group. The NIT and IIT alumnus has been leading the company for over a decade now, earning it a reputation as a pioneer for change. He promotes Amrapali Group projects as not simply a place to construct buildings, but a conducive environment for making memories as well. He stands firmly behind the saying, “Innovation and development are not creating something new, but redefining existing things in a modern way.”
The Amrapali Group is also comprised of several core groups of highly-trained professionals in construction, management, and technology-related roles, among several other categories.
Amrapali Group views each of their projects as an opportunity to provide new experiences for their clients. From luxury residences, to sprawling shopping malls and gorgeous hotels, the company seeks to create the highest quality experience possible for each and every homeowner or customer.
Amrapali Group has received a number of awards from highly-acclaimed organisations over the past few years. In 2013, they were awarded the Real Estate Tycoon India award in London. In 2012, they were also honored to receive the Mother Teresa Sadbhavana Award by the Economic Growth Society of India.
Key Projects in Sector-4 :
| Gaur City |
| Amrapali Golf Homes |
| Gaur City 7th Avenue |
| Amrapali Kingswood |
| Realtycliq Lavanya Homes |
C-56/40, Amrapali Corporate Tower, Sector-62, Noida -201307, Uttar Pradesh, INDIA.
The project is located in Sector-4, Greater Noida West, Greater Noida, Uttar Pradesh, INDIA.
Apartment sizes in the project range from 835 sqft to 1595 sqft.
Yes. Amrapali Kingswood is RERA registered with id UPRERAPRJ13996 (RERA)
The area of 2 BHK apartments ranges from 835 sqft to 945 sqft.
The project is spread over an area of 10.94 Acres.
The price of 3 BHK units in the project ranges from Rs. 35.68 Lakhs to Rs. 51.04 Lakhs.