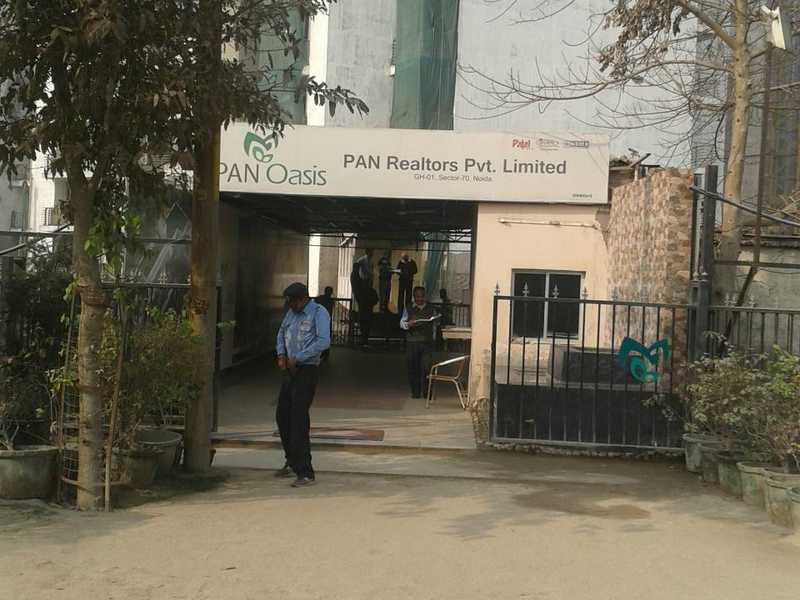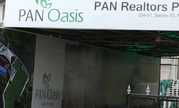By: Amrapali Group in Sector-72


Change your area measurement
MASTER PLAN
Living/Dinning Room
Floors : Exclusive Quality vitrified tiles
External Windows : Power coated / Anodized glazed aluminum
Walls : Plastic Paint
Internal Doors : Moulded skin flush doors & Hardwood frames
Ceiling : POP Finished
Bedrooms
Floors : Laminated wooden finish floor
External Windows : Power coated / Anodized glazed aluminium
Walls : Plastic Paint
Internal Doors : Moulded skin flush doors & Hardwood frames
Ceiling : POP Finished
Bathroom (Other Bedrooms)
Floors : Anti Skid Creamic Tiles
External Windows : Aluminium louvered shutters
Fixture & Fittings : World class Chrome finish fitting and mixers
Sanitary Ware : Bathtub (Optional), World class chinaware Granite vanity counter
Walls : Designer Ceramic tile with Border upto 7ft
Internal Doors : Flush door shutter with hardwood frames
Ceiling : With POP cornice
Balcony Areas
Floors : Anti skid ceramic tiles
Walls : Tex-Matt or Apex equivalent
Ceiling : With POP Cornice
Main Entrance Lobby
Floors : Decorative pattern floor in combination with Marble/Granite tiles
Walls : Decorative tile cladding upto 3' with textured paint above
Ceiling : Designer POP Cornices
Master Bedroom
Floors : Laminated wooden finish floor
External Windows : Power coated / Anodized glazed aluminum
Walls : Plastic Paint
Internal Doors : Moulded skin flush doors & Hardwood frames
Ceiling : POP Finished
Bathroom (Master Bedroom)
Floors : Anti Skid Creamic Tiles
External Windows : Aluminium louvered shutters
Fixture & Fittings : World class Chrome finish fitting and mixers
Sanitary Ware : Bathtub (Optional), World class chinaware Granite vanity counter
Walls : Designer Ceramic tile with Border upto 7ft
Internal Doors : Flush door shutter with hardwood frames
Ceiling : With POP cornice
Kitchen
Floors : Anti Skid Creamic Tiles
External Windows : Aluminium louvered shutters
Fixture & Fittings : World class Chrome finish fitting and mixers
Sanitary Ware : Bathtub (Optional), World class chinaware Granite vanity counter
Walls : Designer Ceramic tile with Border upto 7ft
Internal Doors : Flush door shutter with hardwood frames
Utility : Single sink with Drainboard
Lift Lobbies / Corridors
Floors : Decorative pattern floor in combination with Marble/Granite tiles
Walls : Decorative tile cladding upto 3' with textured paint above
Ceiling : Designer POP Cornices
Exterior Finish
Combination of Tex : Matt, Texture and Permanent Finish
Walls : Texture
Payment Plan:
Â
| PLAN A | CASHÂ DOWNÂ PLAN | Â |
| Â | ON BOOKING | 10% |
| Â | WITHIN 30 DAYS | 85% |
| Â | Â ON POSSESSION |
5% |
| Â | OTHER CHARGES | |
| Â | Â | Â |
| PLAN B | CONSTRUCTIONÂ LINKEDÂ PLAN | Â |
| Â | ON BOOKING | 10% |
| Â | WITHIN 30 DAYS FROM BOOKING | 10% |
| Â | ON EXCAVATION | 10% |
| Â | ON GROUND FLOOR CASTING | 10% |
| Â | ON FIFTH FLOOR CASTING | 10% |
| Â | ON TENTH FLOOR CASTING | 10% |
| Â | ON FIFTEENTH FLOOR CASTING | 10% |
| Â | ON EITEENTH FLOOR CASTING | 10% |
| Â | ON BRICK WORK AND PLASTER | 10% |
| Â | ON FINISHING | 10% |
| Â | ON POSSESSION | OTHER CHARGES |
Â
Introduction: Welcome to Amrapali PAN Oasis Apartments, an abode of magnificent Apartments in Noida with all modern features required for a contemporary lifestyle. These Residential Apartments in Noida flaunts a resort like environment. It is now easy to experience how modern comforts blend seamlessly with magnificent ambience and how lifestyle amenities combine with refreshing green views. Amrapali PAN Oasis by Amrapali Group in Sector-70 ensures privacy and exclusivity to its residents. The reviews of Amrapali PAN Oasis clearly indicates that this is one of the best Residential property in Noida. The floor plan of Amrapali PAN Oasis enables the best utilization of the space. From stylish flooring to spacious balconies, standard kitchen size and high-quality fixtures, every little detail here gives it an attractive look. The Amrapali PAN Oasis offers 2 BHK, 3 BHK and 4 BHK luxurious Apartments in Sector-70. The master plan of Amrapali PAN Oasis comprises of 2052 meticulously planned Apartments in Noida that collectively guarantee a hassle-free lifestyle. The price of Amrapali PAN Oasis is suitable for the people looking for both luxurious and affordable Apartments in Noida. So come own the ritzy lifestyle you’ve always dreamed of.
Amenities: The amenities in Amrapali PAN Oasis include Landscaped Garden, Earthquake Resistant, CCTV Cameras, Community Hall, Swimming Pool, Gymnasium, Play Area, Intercom, Rain Water Harvesting, Lift, Club House, Health Facilities, Tennis Court, Badminton Court, Cafeteria, Car Parking, Gated community, Basement Car Parking, Maintenance Staff, Jogging Track, 24Hr Backup Electricity, Jacuzzi Steam Sauna, Squash Court, Multi-purpose Hall, ATM, Service Lift, Street Light, Security, 24Hr Water Supply and Fire Fighting System.
Location Advantage: Location of Amrapali PAN Oasis Apartments is ideal for those who are looking to invest in property in Noida with many schools, colleges, hospitals, recreational areas,parks and many other facilities nearby Sector-70.
Address: The address of Amrapali PAN Oasis is Sector-72, Noida, Uttar Pradesh, INDIA..
Bank and Legal Approvals: Bank and legal approvals of Amrapali PAN Oasis comprises Bank of Baroda, HDFC Bank, Axis Bank, LIC Housing Finance Ltd and Kotak Mahindra Bank, Noida Development Authority.
Amrapali Group - The millennium has brought an influx of change and development to the Indian construction industry, with Amrapali Group becoming one of the titans to rise to the top. After being founded by Mr. Madan Mohan Sharma over a decade ago, the company has continued to grow and emerge as an important player in the real estate market.
Today, Amrapali Group has established a pan-Indian presence having delivered 25 projects across the country, with over 50 projects in the works. These vary from beautiful residential complexes to advanced IT parks. The company has made their mark on large cities such as Noida, Jaipur, and Lucknow, among many others.
Dr. Anil Kumar Sharma is the proud chairman and managing director of Amrapali Group. The NIT and IIT alumnus has been leading the company for over a decade now, earning it a reputation as a pioneer for change. He promotes Amrapali Group projects as not simply a place to construct buildings, but a conducive environment for making memories as well. He stands firmly behind the saying, “Innovation and development are not creating something new, but redefining existing things in a modern way.”
The Amrapali Group is also comprised of several core groups of highly-trained professionals in construction, management, and technology-related roles, among several other categories.
Amrapali Group views each of their projects as an opportunity to provide new experiences for their clients. From luxury residences, to sprawling shopping malls and gorgeous hotels, the company seeks to create the highest quality experience possible for each and every homeowner or customer.
Amrapali Group has received a number of awards from highly-acclaimed organisations over the past few years. In 2013, they were awarded the Real Estate Tycoon India award in London. In 2012, they were also honored to receive the Mother Teresa Sadbhavana Award by the Economic Growth Society of India.
C-56/40, Amrapali Corporate Tower, Sector-62, Noida -201307, Uttar Pradesh, INDIA.
The project is located in Sector-72, Noida, Uttar Pradesh, INDIA.
Apartment sizes in the project range from 995 sqft to 2325 sqft.
The area of 4 BHK units in the project is 2325 sqft
The project is spread over an area of 1.00 Acres.
Price of 3 BHK unit in the project is Rs. 72.02 Lakhs