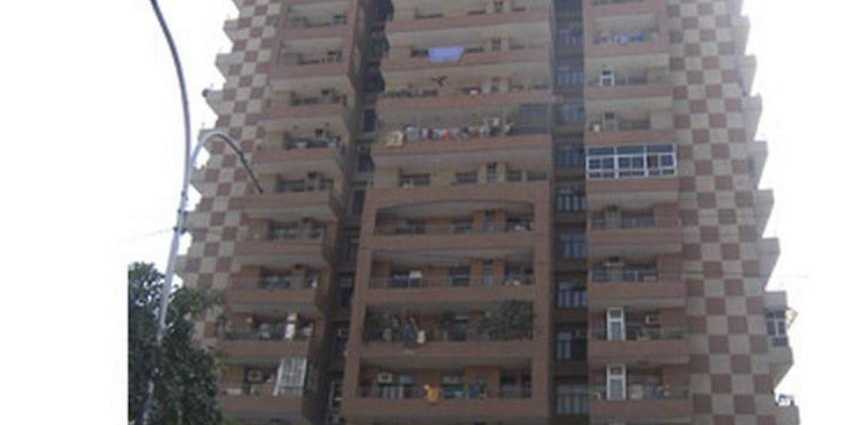By: Amrapali Group in Vaishali

Change your area measurement
MASTER PLAN
Structure
The type of construction of the structure is exclusively Earth quake – resistant , R.C.C frame structure designed by IIT Enginers (As per IS Codes).
Flooring
The floors are exclusive Indo-Italian floors in drawing room. White marble in all bed rooms & Ceramic tiles in all toilets.
Painting
Oil bound distemper painted with pleasing shades on the apartment walls.
P.O.P
Designer P.O.P in drawing & bedrooms.
Dado
Glazed / Ceramic tiles up to 7 feet in the bathrooms in different colours.
Exterior
The exterior walls have Permanent Finish.
Kitchen
The kitchen Slabs are of well-finished granite stone with stainless steel sink and drain board. Glazed tiles on wall up to 2 fts. over counter. Complete modular kitchen with R.O. plant.
Doors & Windows
The doors & windows are exclusive Teak flush door with ISI filament.
Bathrooms
The bathrooms are Equipped with ISI Standard washbasins , and WCs in varied shades. Chrome plated tap fittings of standard make also provided.
Electrical
The Electrical fittings includes — (copper) wiring as per ISI code with Modular Switches. Circuits with MCBs of approved make T.V and telephone points provided in every room.
Amrapali Vaishali: Premium Living at Vaishali, Ghaziabad.
Prime Location & Connectivity.
Situated on Vaishali, Amrapali Vaishali enjoys excellent access other prominent areas of the city. The strategic location makes it an attractive choice for both homeowners and investors, offering easy access to major IT hubs, educational institutions, healthcare facilities, and entertainment centers.
Project Highlights and Amenities.
This project, spread over 3.00 acres, is developed by the renowned Amrapali Group. The 120 premium units are thoughtfully designed, combining spacious living with modern architecture. Homebuyers can choose from 2 BHK, 3 BHK and 4 BHK luxury Apartments, ranging from 1400 sq. ft. to 2350 sq. ft., all equipped with world-class amenities:.
Modern Living at Its Best.
Floor Plans & Configurations.
Project that includes dimensions such as 1400 sq. ft., 2350 sq. ft., and more. These floor plans offer spacious living areas, modern kitchens, and luxurious bathrooms to match your lifestyle.
For a detailed overview, you can download the Amrapali Vaishali brochure from our website. Simply fill out your details to get an in-depth look at the project, its amenities, and floor plans. Why Choose Amrapali Vaishali?.
• Renowned developer with a track record of quality projects.
• Well-connected to major business hubs and infrastructure.
• Spacious, modern apartments that cater to upscale living.
Schedule a Site Visit.
If you’re interested in learning more or viewing the property firsthand, visit Amrapali Vaishali at Vaishali, Ghaziabad, Uttar Pradesh, INDIA.. Experience modern living in the heart of Ghaziabad.
Amrapali Group - The millennium has brought an influx of change and development to the Indian construction industry, with Amrapali Group becoming one of the titans to rise to the top. After being founded by Mr. Madan Mohan Sharma over a decade ago, the company has continued to grow and emerge as an important player in the real estate market.
Today, Amrapali Group has established a pan-Indian presence having delivered 25 projects across the country, with over 50 projects in the works. These vary from beautiful residential complexes to advanced IT parks. The company has made their mark on large cities such as Noida, Jaipur, and Lucknow, among many others.
Dr. Anil Kumar Sharma is the proud chairman and managing director of Amrapali Group. The NIT and IIT alumnus has been leading the company for over a decade now, earning it a reputation as a pioneer for change. He promotes Amrapali Group projects as not simply a place to construct buildings, but a conducive environment for making memories as well. He stands firmly behind the saying, “Innovation and development are not creating something new, but redefining existing things in a modern way.”
The Amrapali Group is also comprised of several core groups of highly-trained professionals in construction, management, and technology-related roles, among several other categories.
Amrapali Group views each of their projects as an opportunity to provide new experiences for their clients. From luxury residences, to sprawling shopping malls and gorgeous hotels, the company seeks to create the highest quality experience possible for each and every homeowner or customer.
Amrapali Group has received a number of awards from highly-acclaimed organisations over the past few years. In 2013, they were awarded the Real Estate Tycoon India award in London. In 2012, they were also honored to receive the Mother Teresa Sadbhavana Award by the Economic Growth Society of India.
C-56/40, Amrapali Corporate Tower, Sector-62, Noida -201307, Uttar Pradesh, INDIA.
The project is located in Vaishali, Ghaziabad, Uttar Pradesh, INDIA.
Apartment sizes in the project range from 1400 sqft to 2350 sqft.
The area of 4 BHK units in the project is 2350 sqft
The project is spread over an area of 3.00 Acres.
The price of 3 BHK units in the project ranges from Rs. 92.5 Lakhs to Rs. 95 Lakhs.