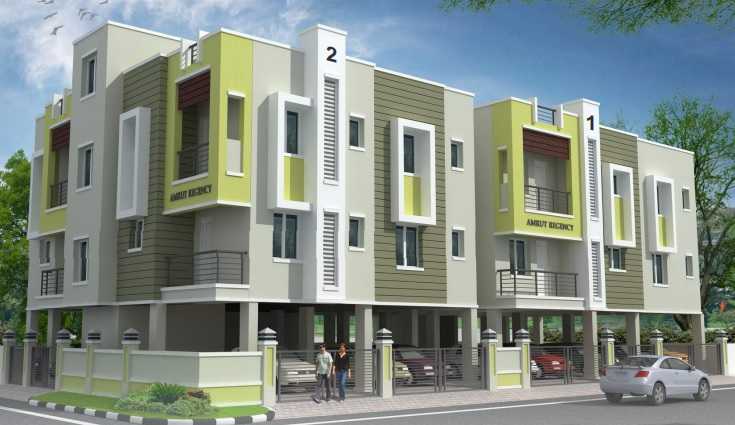in Noombal

Change your area measurement
MASTER PLAN
Structure
ØRCC framed structure with column & beam assembly
Ø9” outer walls and 4 ½” thick internal partitions
Flooring
ØVitrified tiles for living, dining & kitchen
ØAnti skid tiles for staircase & bathrooms
Kitchen
ØRuby Red Granite platform with stainless steel single bowl sink
Ø4 feet dado above platform area with ceramic glazed tiles
Lofts
ØLoft shall be provided in any 1 side of the bedroom(s) and kitchen.
(I) Door(s)
ØA.Main door - Teak door paneled with fittings
ØB.Other internal doors - Kongu wood ( country wood) frame with flush shutters
ØC.Toilet & Balcony doors - Water proof flush shutters with enamel painting
(ii) Door Fitting(s)
ØBrass hard ware for main door, powder coated aluminum fittings & hinges for other doors
Windows
Ø12mm MS grills with Kongu wood frames
ØVentilator frames shall be louver with safety grills
Plumbing
ØConcept tiles in walls upto 7 feet
ØCPVC fittings for hot water line & PVC pipes for drainage & sewage works
Electrical
ØSwitches - Siemens or Litaski
ØWires - Fire proof wires from Orbit or equivalent make
ØInverter provision shall be provided
Wall Finishes
ØInner walls - Two coats of wall putty with two coats emulsion paint
ØOuter walls - Ace exterior
Water
ØBorewell, Underground sump & Overhead tank separately for each block
General Provisions
ØAnti Termite Treatment
Ø
one Geyser point in each toilet & AC points in bed room(s).
Provisions for exhaust fan, water purifier & Microwave oven in kitchen,
Projects in Chennai
The project is located in Behind Ramachandra Medical College & Hospital, Noombal, Chennai, Tamil Nadu, INDIA.
Apartment sizes in the project range from 833 sqft to 945 sqft.
The area of 2 BHK apartments ranges from 833 sqft to 945 sqft.
The project is spread over an area of 0.69 Acres.
The price of 2 BHK units in the project ranges from Rs. 54.15 Lakhs to Rs. 61.42 Lakhs.