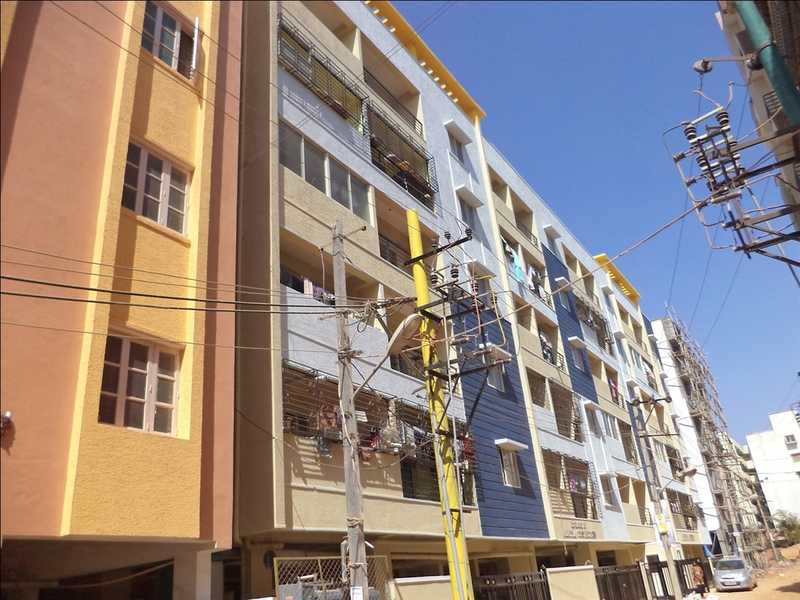



Change your area measurement
MASTER PLAN
STRUCTURE :
R.C.C. Framed structure.
Concrete solid block masonary (external & internal).
PLASTERING :
External walls cement plastering with sponge finish.
Internal walls cement plastering smooth finish with lime rendering.
DOORS & WINDOWS :
Main door - Teak wood frame and Teak wood shutter.
Other doors - Good quality sal wood frames and flush shutters.
Windows - 3 track aluminium powder coated frame and sliding shutters
with plain white glass.
FLOORING :
Vitrified tiles in all rooms.
Ceramic tiles Balcony, anti skid tiles for Toilets and utility.
TOILETS :
Jaquar fittings.
Glazed tiles dadoing up to 7'0� height.
Wash basin, wall mixer, E.W.C., Health faucets in all toilets.
Provision for geyser and exhaust fan points in all toilets.
KITCHEN AND UTILITY :
Highly polished bull nose granite kitchen platform.
Dadoing of glazed tiles up to 2'0� above the platform jaquar fittings.
Stainless steel sink.
Provision for washing machine in utility.
Dadoing of glazed tiles up to 2'0� from the floor in utility area.
Water purifier provision.
ELECTRICAL FITTINGS :
Cable TV point in the living room and in all bedrooms.
Fire resistant electrical wires of reputed make.
Modular electrical switches.
Telephone points in all bedrooms, living and family area.
A/C power socket in bedrooms.
Back up for lift, common area & one light point, one fan point in each flat.
PAINTING :
External walls with weather proof Asian paint external emulsion.
Internal walls with Acrylic emulsion paint with roller finish.
LIFT :
Two automatic passenger lifts with capacity of Five passengers
Introduction: Amrutha Avenue, is a sprawling luxury enclave of magnificent Apartments in Bangalore, elevating the contemporary lifestyle. These Residential Apartments in Bangalore offers you the kind of life that rejuvenates you, the one that inspires you to live life to the fullest. Amrutha Avenue by Amrutha Constructions in Marathahalli is meticulously designed with unbound convenience & the best of amenities and are an effortless blend of modernity and elegance. The builders of Amrutha Avenue understands the aesthetics of a perfectly harmonious space called ‘Home’, that is why the floor plan of Amrutha Avenue offers unique blend of spacious as well as well-ventilated rooms. Amrutha Avenue offers 2 BHK and 3 BHK luxurious Apartments in Bangalore. The master plan of Amrutha Avenue comprises of unique design that affirms a world-class lifestyle and a prestigious accommodation in Apartments in Bangalore.
Amenities: The amenities in Amrutha Avenue comprises of Landscaped Garden, CCTV Cameras, Swimming Pool, Gymnasium, Intercom, Rain Water Harvesting, Lift, Club House, Health Facilities, Car Parking, Gated community, 24Hr Backup Electricity, Security and 24Hr Water Supply.
Location Advantage: Location of Amrutha Avenue is a major plus for buyers looking to invest in property in Bangalore. It is one of the most prestigious address of Bangalore with many facilities and utilities nearby Marathahalli .
Address: The address of Amrutha Avenue is Green Garden Layout, Silver Springs Layout, Munnekollal, Marathahalli, Bangalore, Karnataka, INDIA. .
Bank and Legal Approvals: Bank and legal approvals of Amrutha Avenue comprises of LIC Housing Finance Ltd and Canara Bank, A Khata.
Flat No. 309, Survey No. 83/2, Amrutha Sparkling Nest, Mahadevapura, Bangalore-560048, Karnataka, INDIA.
Projects in Bangalore
Completed Projects |The project is located in Green Garden Layout, Silver Springs Layout, Munnekollal, Marathahalli, Bangalore, Karnataka, INDIA.
Apartment sizes in the project range from 1116 sqft to 1571 sqft.
The area of 2 BHK apartments ranges from 1116 sqft to 1152 sqft.
The project is spread over an area of 1.23 Acres.
The price of 3 BHK units in the project ranges from Rs. 57.83 Lakhs to Rs. 83.66 Lakhs.