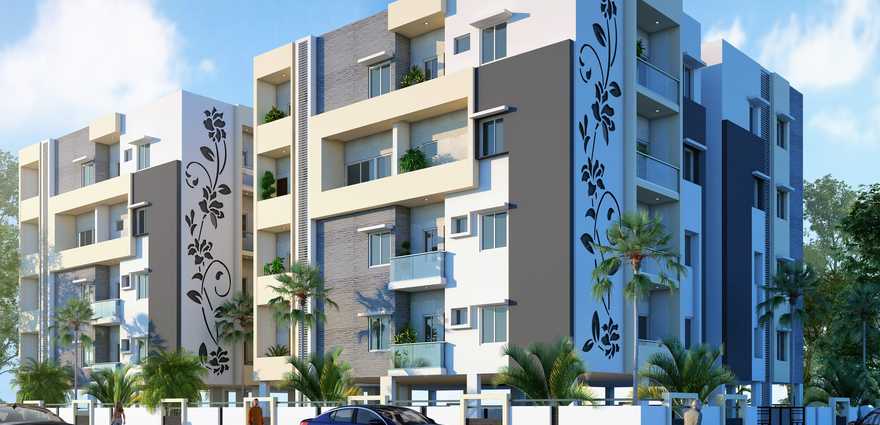By: Amrutha Projects in Bandlaguda

Change your area measurement
Structure
R.C.C. framed structure
Super Structure
Good quality red bricks 9" thick for external and 4 1/2" thick for internal walls
Walls
Plastering for all external, internal walls and ceilings with 2 coats of cement mortar with sponge finish.
Joinery Works
MAIN DOOR: Teak wood door frame&shutter with good quality with polishing and designer hardware of reputed make.
INTERNAL DOORS: Internal 7' doors with flush shutters with anti termite and water proof.
Windows
UPVC sliding windows with glass.Elegantly designed painted grills for safety.
Flooring
DRAWING/DINING/LIVING: Vitrified tiles with skirting
BEDROOMS AND KITCHEN: All bedrooms and kitchen with 2'x2' vitrified tiles with skirting INTERNAL/VISIBLE STAIR CASE/LOBBIES: Indian marble,designed as per the Architect. TOILETS: Best quality acid resistant anti skid ceramic tiles.
Painting
INTERNAL: Smooth finish with luppam Altek or equivalent,two coats of acrylic emulsion paint over a coat of primer.
CEILING: smooth finish with luppam Altek or equivalent,two coats of acrylic emulsion paint over a coat of primer.
EXTERNAL: Combination of texture and luppam finish as per architectural design.
Parking area: Two coats of cement based water proof paint over a base coat of primer and parking signage with radium paints,drive way route indication with radium paints.
Kitchen Platform
Granite platform with steel sink with provision for water connections.
Toilets
Attached toilets will have one European WC & Wash basin. Shower, hot and cold water mixer. Toilets will have door level height glazed tiles. All the flats will have standard tap fixtures.
Electrification
Concealed copper wiring and north - west modular switches. Calling bell socket to be provided. One telephone line provision with one point in master bedroom, Two cable TV points one in the hall and another in the master bed room and a computer point in bed room.
Plumbing & Sanitary
WATER SUPPLY: ISI marks GI executed by professional plumbers. DRAINAGE: ISI mark CI / PVC sanitary piping.
Lift
1 no standard Lift with a capacity of 6 persons
Air Conditioning
Split A/c piping pre fixed in all bedrooms.
Exhaust Fan
Exhaust fan provision in Kitchen
Transformer
Power transformer and a separate meter for each flat.
Rain Water Harvesting
The rain water from the terrace and open areas will be collected through rain water pipes,which will be discharged into the rain water harvesting pits.
Amrutha Esencia : A Premier Residential Project on Bandlaguda, Hyderabad.
Key Highlights of Amrutha Esencia .
• Prime Location: Nestled behind Wipro SEZ, just off Bandlaguda, Amrutha Esencia is strategically located, offering easy connectivity to major IT hubs.
• Eco-Friendly Design: Recognized as the Best Eco-Friendly Sustainable Project by Times Business 2024, Amrutha Esencia emphasizes sustainability with features like natural ventilation, eco-friendly roofing, and electric vehicle charging stations.
• World-Class Amenities: 24Hrs Water Supply, 24Hrs Backup Electricity, Covered Car Parking, Gym, Lift, Lounge, Security Personnel, Snooker and Table Tennis.
Why Choose Amrutha Esencia ?.
Seamless Connectivity Amrutha Esencia provides excellent road connectivity to key areas of Hyderabad, With upcoming metro lines, commuting will become even more convenient. Residents are just a short drive from essential amenities, making day-to-day life hassle-free.
Luxurious, Sustainable, and Convenient Living .
Amrutha Esencia redefines luxury living by combining eco-friendly features with high-end amenities in a prime location. Whether you’re a working professional seeking proximity to IT hubs or a family looking for a spacious, serene home, this project has it all.
Visit Amrutha Esencia Today! Find your dream home at Padmasri Hills, Bandlaguda Jagir, Rajendranagar, Ranga Reddy, Hyderabad, Telangana, INDIA.. Experience the perfect blend of luxury, sustainability, and connectivity.
Amrutha Projects, was established in 2005, at Hyderabad. Company was started with a sole purpose to elevate the living standards of the people. We focus on developing residential, commercial, retail, integrated townships, gated communities and different other projects. We've not restricted to operate on a single platform but have spread our experience into wide range of real estate sector. Company has also flourished in the real estate development where we provide different layouts to the customers who seek to secure their future through valuable investments. We ensure every heart of investment will return back only with a smile of content.
Our Strategy
To be recognized as the most reliable brand in the real estate and construction sector by providing enhanced services, relationship and profitability.
Core Values:
We believe in satisfying the customers with the best kind of services that goes beyond their vision.
We integrate honesty, integrity and business ethics into all aspects of our business functioning.
Goals
To become the most successful key player in construction and real estate sector.
Our Objectives :
1. We ensure our services reach the customers at an affordable price.
2. Relentlessly aim in providing the best living standards for the customers.
3. Meet our customer requirements and provide them with the perfect solution for investments.
4. Being transparent with our services to the public, private and government sectors.
5. Identify future trends.
6. Works with the best team
Corporate Address :- Door No. 2-2-17, Plot No. 6/A, Hanuman Nagar, Manikonda, Hyderabad-500089, Telangana, INDIA.
The project is located in Padmasri Hills, Bandlaguda Jagir, Rajendranagar, Ranga Reddy, Hyderabad, Telangana, INDIA.
Apartment sizes in the project range from 1060 sqft to 1360 sqft.
The area of 2 BHK units in the project is 1060 sqft
The project is spread over an area of 1.00 Acres.
Price of 3 BHK unit in the project is Rs. 47.6 Lakhs