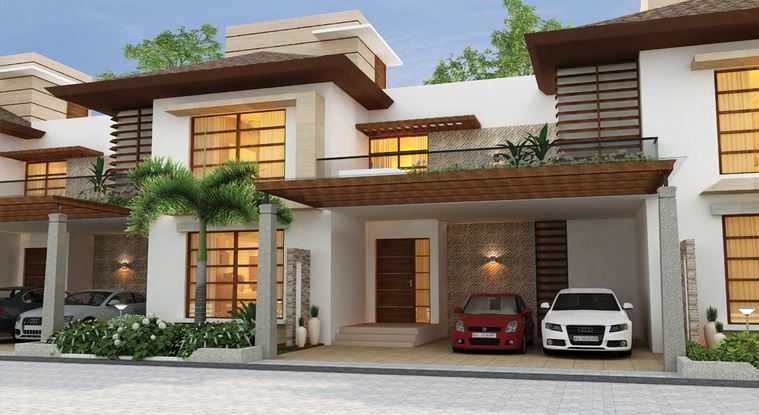By: Amulya Constructions in Devanahalli




Change your area measurement
STRUCTURE:-
FOYER/LIVING/DINING:-
BEDROOMS:-
TOILETS:-
TOILET DOORS:-
KITCHEN / UTILITY:-
PLUMBING & SANITARY:-
BALCONIES / UTILITIES:-
DOORS & WINDOWS:-
EXTERNAL AREAS:-
ELECTRICAL:-
WATER SUPPLY:-
Amulya Valais is located in Bangalore and comprises of thoughtfully built Residential Villas. The project is located at a prime address in the prime location of Devanahalli. Amulya Valais is designed with multitude of amenities spread over 2.00 acres of area.
Location Advantages:. The Amulya Valais is strategically located with close proximity to schools, colleges, hospitals, shopping malls, grocery stores, restaurants, recreational centres etc. The complete address of Amulya Valais is Devanahalli, Bangalore, Karnataka, INDIA..
Builder Information:. Amulya Constructions is a leading group in real-estate market in Bangalore. This builder group has earned its name and fame because of timely delivery of world class Residential Villas and quality of material used according to the demands of the customers.
Comforts and Amenities:. The amenities offered in Amulya Valais are 24Hrs Backup Electricity, Club House, Gated Community, Gym, Home Theater, Indoor Games, Intercom, Landscaped Garden, Play Area, Rain Water Harvesting, Security Personnel and Swimming Pool.
Construction and Availability Status:. Amulya Valais is currently completed project. For more details, you can also go through updated photo galleries, floor plans, latest offers, street videos, construction videos, reviews and locality info for better understanding of the project. Also, It provides easy connectivity to all other major parts of the city, Bangalore.
Units and interiors:. The multi-storied project offers an array of 4 BHK Villas. Amulya Valais comprises of dedicated wardrobe niches in every room, branded bathroom fittings, space efficient kitchen and a large living space. The dimensions of area included in this property vary from 3190- 3190 square feet each. The interiors are beautifully crafted with all modern and trendy fittings which give these Villas, a contemporary look.
567 2nd Cross Rt Nagar Bangalore Karnataka, INDIA
Projects in Bangalore
Completed Projects |The project is located in Devanahalli, Bangalore, Karnataka, INDIA.
Flat Size in the project is 3190
Yes. Amulya Valais is RERA registered with id PRM/KA/RERA/1250/303/PR/171031/001621 (RERA)
The area of 4 BHK units in the project is 3190 sqft
The project is spread over an area of 2.00 Acres.
3 BHK is not available is this project