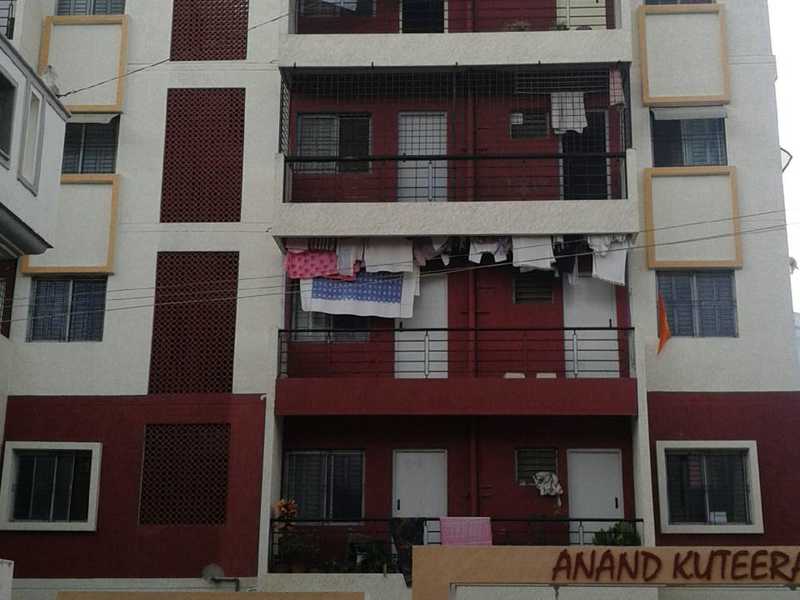By: Flora n Flora in JP Nagar




Change your area measurement
MASTER PLAN
| GENERAL | Rcc Frame With The Usage Of High Carbonized |
| Steel And L&T/Ramco/Birla Or Equivalent Cement | |
| Concrete Block Masonry, | |
| Wide And Elegant Entrance Lobby With Marble | |
| Floo ring/ co taf ceramic | |
| Granite Cladding Up To 7'0" On Lift Walls. | |
| PLASTERING | All Internal Walls Are Plastered And Finished With Lime Rendering |
| Out Side Walls Will Be Of Rough Plastering With Sponge Finish. | |
| DOORS AND WINDOWS | Teak Wood Frame For Main Door With Good |
| Quality Flush Door. | |
| Alt Other Door Frames In Sal Wood | |
| Door In Flush Shutters With Enamel Paint | |
| Brass Hardware For Main Door ,Alluminiurn | |
| Powder Coated For Other Doors. | |
| AUuminium Windows With Quality Hard Ware. | |
| PAINTING | Inside Walls With Superior Quality OBD Paint |
| Exterior With Good Quality Cement Paint. | |
| Doors And Windows With Good Quality Enamel Paint. | |
| FLOORING | Vitrified Flooring In Entire Flat With 4 " Skirting« |
| BATH ROOM: FITTINGS AND ACCESSORIES | Glazed Tiles Up To 7*0" Height |
| Ceramic Tile Flooring For All Bath Rooms♦ | |
| Hindustan / equivalent Make Wash Basin And | |
| Europian Water Closet | |
| Bore well Water Supply Through Over Head Tank. | |
| KITCHEN | Black Granite For Platform. |
| 2'0"glazed Tiles Dadoing Above Plotform. | |
| Stainless Steel Sink. | |
| Provision For Was/iin^ Machine Pomf /n 1/tiKty. | |
| Electrical | Fire Resistant Electrical Wires Of Reputed Make. |
| One Main Circuit Breaker(MCB)for Each Flat | |
| Sufficient Light Points In Living And Bed Rooms. | |
| Telephone And Tv Points In Living And Master Bed Room | |
| Lift/elevator Of I SI Make Or Equivalent | |
| COMMON AREAS | Staircase With Kota Flooring ylanding Areas With Granite |
| Tile Flooring Or Equivalent | |
| Lift Walls With Granite Tile Cladding Up To 7'0" Hight | |
| SALIENT FEATURES | Located Off Bannerghatta Road ,a Declared IT Corridor. |
| It Is 14 Km From Mg Road ,15km From Railway Station. | |
| 5,5km From 4th Block Jayanagan L25km From | |
| Meenakshi Temple. | |
| Ample Covered Car Parking . |
Anand Kuteera – Luxury Apartments in JP Nagar, Bangalore.
Anand Kuteera, located in JP Nagar, Bangalore, is a premium residential project designed for those who seek an elite lifestyle. This project by Flora n Flora offers luxurious. 2 BHK and 3 BHK Apartments packed with world-class amenities and thoughtful design. With a strategic location near Bangalore International Airport, Anand Kuteera is a prestigious address for homeowners who desire the best in life.
Project Overview: Anand Kuteera is designed to provide maximum space utilization, making every room – from the kitchen to the balconies – feel open and spacious. These Vastu-compliant Apartments ensure a positive and harmonious living environment. Spread across beautifully landscaped areas, the project offers residents the perfect blend of luxury and tranquility.
Key Features of Anand Kuteera: .
World-Class Amenities: Residents enjoy a wide range of amenities, including a 24Hrs Backup Electricity, Club House, Gated Community, Pucca Road, Security Personnel and Wifi Connection.
Luxury Apartments: Offering 2 BHK and 3 BHK units, each apartment is designed to provide comfort and a modern living experience.
Vastu Compliance: Apartments are meticulously planned to ensure Vastu compliance, creating a cheerful and blissful living experience for residents.
Legal Approvals: The project has been approved by BBMP, BDA, BESCOM, BWSSB, BSNL, A Khata, BMRDA and CMC, ensuring peace of mind for buyers regarding the legality of the development.
Address: JP Nagar 8th Phase, Bangalore, Karnataka, INDIA..
JP Nagar, Bangalore, INDIA.
For more details on pricing, floor plans, and availability, contact us today.
54, Suryavamshi, 6th Cross, 2nd Main, Gauravnagar, J.P.Nagar 7th Phase, Bangalore-560078, Karnataka, INDIA.
Projects in Bangalore
Completed Projects |The project is located in JP Nagar 8th Phase, Bangalore, Karnataka, INDIA.
Apartment sizes in the project range from 1050 sqft to 1414 sqft.
The area of 2 BHK apartments ranges from 1050 sqft to 1064 sqft.
The project is spread over an area of 0.79 Acres.
The price of 3 BHK units in the project ranges from Rs. 65.66 Lakhs to Rs. 67.87 Lakhs.